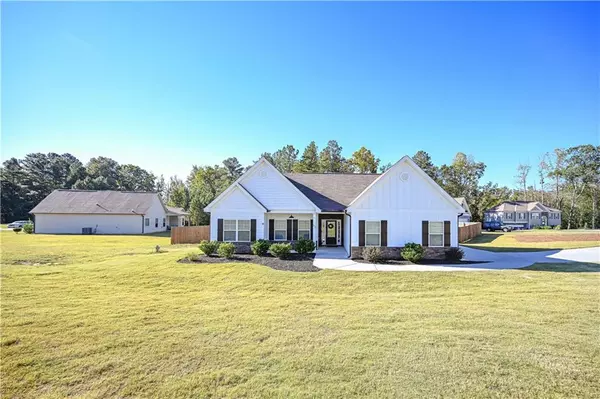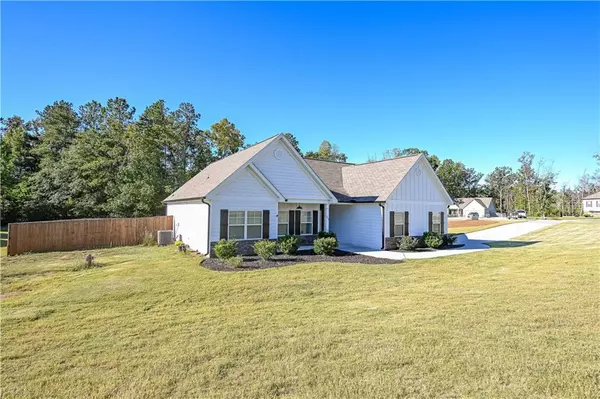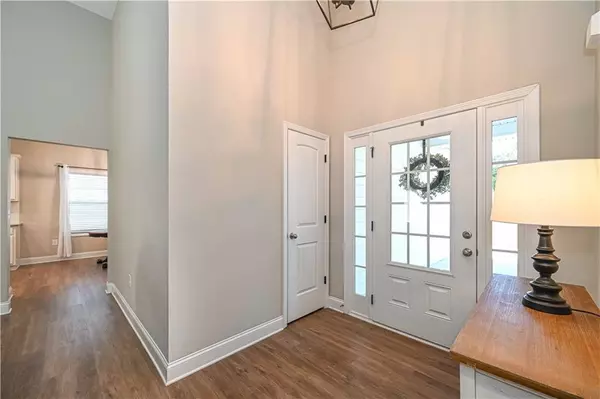$390,000
$393,900
1.0%For more information regarding the value of a property, please contact us for a free consultation.
53 Little Creek Manor DR Dallas, GA 30157
3 Beds
2 Baths
1,703 SqFt
Key Details
Sold Price $390,000
Property Type Single Family Home
Sub Type Single Family Residence
Listing Status Sold
Purchase Type For Sale
Square Footage 1,703 sqft
Price per Sqft $229
Subdivision Little Creek Manor
MLS Listing ID 7122745
Sold Date 11/21/22
Style Craftsman,Ranch
Bedrooms 3
Full Baths 2
Construction Status Resale
HOA Y/N No
Year Built 2020
Annual Tax Amount $2,469
Tax Year 2021
Lot Size 0.570 Acres
Acres 0.57
Property Sub-Type Single Family Residence
Source First Multiple Listing Service
Property Description
Situated on just under an acre and on a gorgeous well manicured corner lot. This ranch home built in 2020 is better than new with tons of upgrade and is move-in ready. Gorgeously appointed with LVP in common areas, tile in bathrooms and neutral carpet in bedrooms, this house will not disappoint. Open floorplan with tons of natural light. Large owner's suite with access to the covered back patio. Master bath with dual vanities and separate shower and soaking tub. Two separate bedrooms and an additional full bath complete the space. Large kitchen overlooks the living and dining rooms with white cabinets, stainless steel appliances and granite countertops. Covered front porch and back patio provide space to relax and enjoy friends and family. Completely fenced in backyard with gate enabling room to bring in yard equipment or your big toys! Small neighborhood with no HOA!!
Location
State GA
County Paulding
Area Little Creek Manor
Lake Name None
Rooms
Bedroom Description Split Bedroom Plan
Other Rooms None
Basement None
Main Level Bedrooms 3
Dining Room Separate Dining Room
Kitchen Breakfast Bar, Breakfast Room, Cabinets White, Solid Surface Counters, View to Family Room
Interior
Interior Features Double Vanity, Entrance Foyer, Tray Ceiling(s), Vaulted Ceiling(s), Walk-In Closet(s)
Heating Central, Zoned
Cooling Ceiling Fan(s), Central Air
Flooring Carpet, Ceramic Tile, Hardwood
Fireplaces Number 1
Fireplaces Type Family Room, Gas Log, Gas Starter
Equipment None
Window Features Insulated Windows
Appliance Dishwasher, Gas Range, Microwave
Laundry Laundry Room, Main Level
Exterior
Exterior Feature Other
Parking Features Garage
Garage Spaces 2.0
Fence Back Yard, Privacy, Wood
Pool None
Community Features None
Utilities Available Cable Available, Electricity Available, Natural Gas Available
Waterfront Description None
View Y/N Yes
View Other
Roof Type Shingle
Street Surface Paved
Accessibility None
Handicap Access None
Porch Covered, Rear Porch
Private Pool false
Building
Lot Description Back Yard, Corner Lot, Front Yard, Level
Story One
Foundation Slab
Sewer Septic Tank
Water Public
Architectural Style Craftsman, Ranch
Level or Stories One
Structure Type Cement Siding,Stone
Construction Status Resale
Schools
Elementary Schools New Georgia
Middle Schools Carl Scoggins Sr.
High Schools Paulding County
Others
Senior Community no
Restrictions false
Tax ID 077503
Special Listing Condition None
Read Less
Want to know what your home might be worth? Contact us for a FREE valuation!

Our team is ready to help you sell your home for the highest possible price ASAP

Bought with RE/MAX Pure






