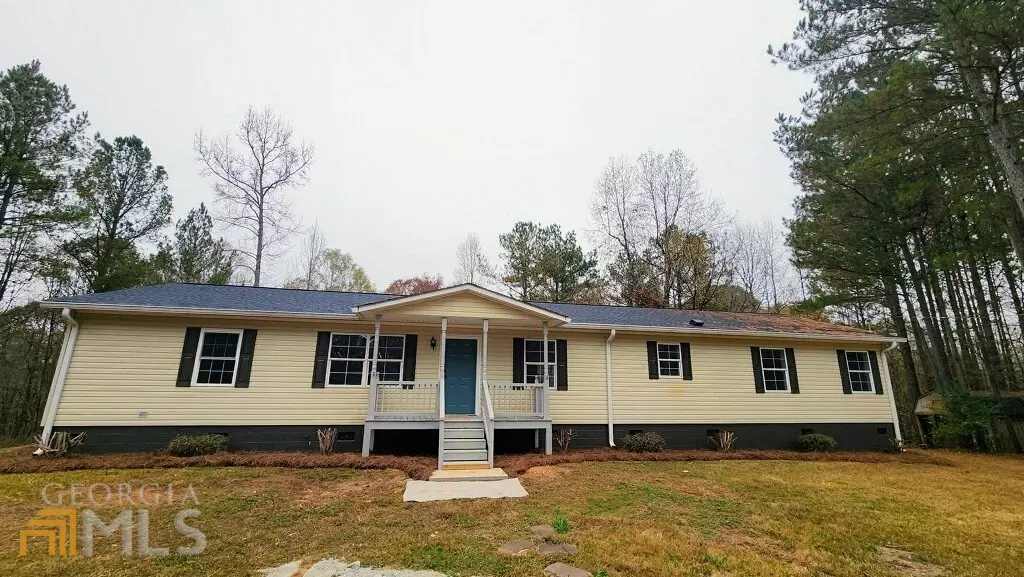$213,000
$219,900
3.1%For more information regarding the value of a property, please contact us for a free consultation.
13540 Hwy 46 Heflin, AL 36264
4 Beds
2.5 Baths
2,175 SqFt
Key Details
Sold Price $213,000
Property Type Mobile Home
Sub Type Mobile Home
Listing Status Sold
Purchase Type For Sale
Square Footage 2,175 sqft
Price per Sqft $97
MLS Listing ID 10110095
Sold Date 01/11/23
Style Modular Home
Bedrooms 4
Full Baths 2
Half Baths 1
HOA Y/N No
Year Built 2007
Annual Tax Amount $447
Tax Year 2021
Lot Size 6.750 Acres
Acres 6.75
Lot Dimensions 6.75
Property Sub-Type Mobile Home
Source Georgia MLS 2
Property Description
This spacious 4 bed, 2.5 bath mobile home sits on over 6 acres and has so much to offer! It has a new roof, new HVAC, fresh paint throughout, new light fixtures, a dream kitchen with newly painted cabinets, granite counter tops, all new stainless appliances, and a huge island with bar seating. Hardwood floors throughout the kitchen, family & dining room areas, new carpet in the bedrooms, new LVP in the baths. A huge master suite with double vanities, granite tops, separate shower, garden tub and large closet. It also has a large covered back porch. This home won't last long!
Location
State AL
County Cleburne
Rooms
Bedroom Description Master On Main Level
Basement Crawl Space
Dining Room Dining Rm/Living Rm Combo
Interior
Interior Features Double Vanity, Master On Main Level, Separate Shower, Soaking Tub, Split Bedroom Plan, Walk-In Closet(s)
Heating Central, Electric, Heat Pump
Cooling Ceiling Fan(s), Central Air, Electric
Flooring Carpet, Hardwood, Tile
Fireplaces Number 1
Fireplaces Type Factory Built, Family Room
Fireplace Yes
Appliance Cooktop, Dishwasher, Electric Water Heater, Microwave, Oven, Refrigerator, Stainless Steel Appliance(s)
Laundry Common Area
Exterior
Parking Features None
Community Features None
Utilities Available Electricity Available
View Y/N No
Roof Type Composition
Garage No
Private Pool No
Building
Lot Description Level
Faces GPs Friendly
Foundation Block
Sewer Septic Tank
Water Well
Architectural Style Modular Home
Structure Type Vinyl Siding
New Construction No
Schools
Elementary Schools Ranburne
Middle Schools Other
High Schools Ranburne
Others
HOA Fee Include None
Tax ID 18 22 01 02 0 000 017.001, 18 22 01 02 0 000 016.0
Security Features Smoke Detector(s)
Acceptable Financing Cash, Conventional, VA Loan
Listing Terms Cash, Conventional, VA Loan
Special Listing Condition Updated/Remodeled
Read Less
Want to know what your home might be worth? Contact us for a FREE valuation!

Our team is ready to help you sell your home for the highest possible price ASAP

© 2025 Georgia Multiple Listing Service. All Rights Reserved.






