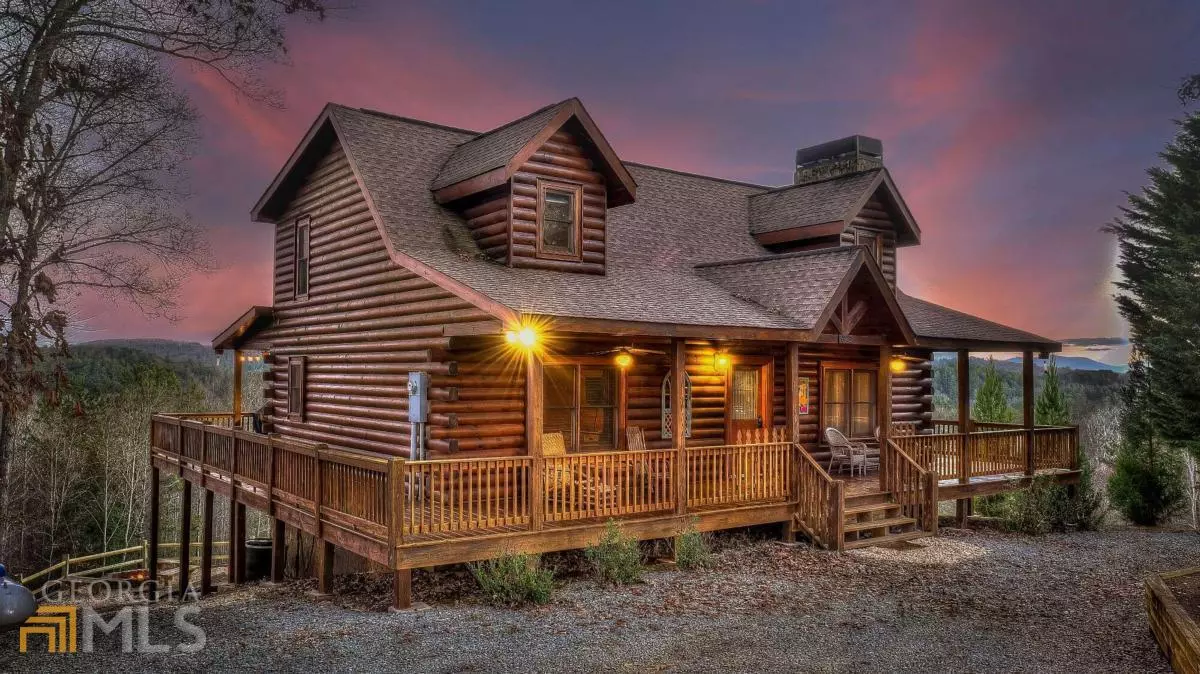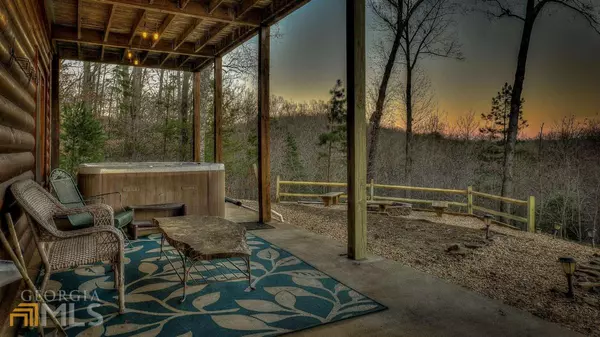$720,500
$749,900
3.9%For more information regarding the value of a property, please contact us for a free consultation.
375 Whippoorwill WALK #14 Mineral Bluff, GA 30559
3 Beds
3 Baths
2,670 SqFt
Key Details
Sold Price $720,500
Property Type Single Family Home
Sub Type Single Family Residence
Listing Status Sold
Purchase Type For Sale
Square Footage 2,670 sqft
Price per Sqft $269
Subdivision Whippoorwill Walk
MLS Listing ID 10117310
Sold Date 02/21/23
Style Country/Rustic
Bedrooms 3
Full Baths 3
HOA Fees $600
HOA Y/N Yes
Year Built 2006
Annual Tax Amount $3,224
Tax Year 2022
Lot Size 1.500 Acres
Acres 1.5
Lot Dimensions 1.5
Property Sub-Type Single Family Residence
Source Georgia MLS 2
Property Description
STUNNING LONG RANGE MOUNTAIN VIEW CABIN! This 3 Bedroom, 3 Bath Mountain Retreat is the Perfect Place to Unwind! Featuring a Large Kitchen w/Lots of Cabinet Space and Granite Counter Tops, Open to the Great Room & Dining Area w/Hardwood Floors, Gas Log Fireplace! Main Floor Bedroom, Bath w/Tile Shower and Soaking Tub! Upstairs Master Suite w/Sitting Area! Loft w/Pool Table and Private Deck Overlooking the Amazing Mountain Views. Terrace Level w/Guest Bedroom, Bath & Den/Media Room w/Gas Log Fireplace + Built in Bunks! With 3 Layers of Decks with Plenty of Area to Entertain! The Patio has Hot Tub and Firepit. All within 10 Miles to Blue Ridge! In an Established Rental Program!
Location
State GA
County Fannin
Rooms
Basement Finished Bath, Daylight, Interior Entry, Finished, Full
Dining Room Dining Rm/Living Rm Combo
Interior
Interior Features Vaulted Ceiling(s), High Ceilings, Double Vanity, Soaking Tub, Separate Shower, Tile Bath
Heating Central, Heat Pump
Cooling Electric, Ceiling Fan(s), Central Air
Flooring Hardwood, Tile
Fireplaces Number 2
Fireplaces Type Basement, Family Room, Gas Log
Fireplace Yes
Appliance Dryer, Washer, Dishwasher, Microwave, Refrigerator
Laundry Laundry Closet
Exterior
Exterior Feature Balcony, Gas Grill
Parking Features Off Street
Garage Spaces 2.0
Fence Privacy
Pool Pool/Spa Combo
Community Features None
Utilities Available Cable Available, High Speed Internet, Phone Available, Propane
View Y/N Yes
View Mountain(s)
Roof Type Composition
Total Parking Spaces 2
Garage No
Private Pool Yes
Building
Lot Description Cul-De-Sac, Level, Private, Sloped
Faces From Hwy 5 and 515 (next to McDonalds in Blue Ridge) go east on Hwy 515 to a left on Hwy 60 North. Go 2.3 miles and turn right on Hardscrabble Rd. Go 1.2 miles and turn right on Evening Shade Walk. Go .5 miles and turn right on Evening Shade Trail. Go .2 miles and turn left on Whippoorwill Walk. Follow to the Cul-de-sac Cabin is the Center Cabin at the End of Cul-de-sac. No Sign Per Owners Request.
Foundation Slab
Sewer Septic Tank
Water Public
Architectural Style Country/Rustic
Structure Type Concrete,Log,Stone
New Construction No
Schools
Elementary Schools East Fannin
Middle Schools Fannin County
High Schools Fannin County
Others
HOA Fee Include Private Roads
Tax ID 0029 020B11
Acceptable Financing 1031 Exchange, Cash, Conventional
Listing Terms 1031 Exchange, Cash, Conventional
Special Listing Condition Resale
Read Less
Want to know what your home might be worth? Contact us for a FREE valuation!

Our team is ready to help you sell your home for the highest possible price ASAP

© 2025 Georgia Multiple Listing Service. All Rights Reserved.





