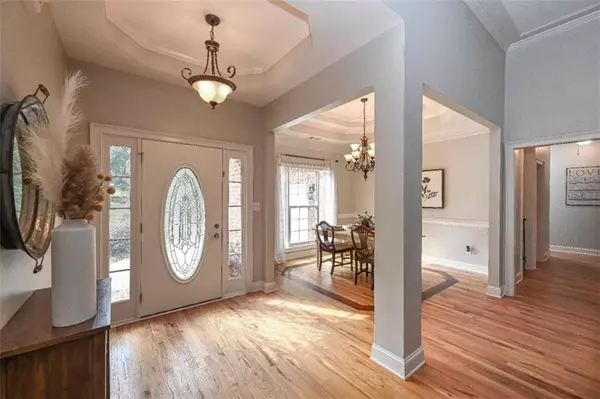$465,470
$479,000
2.8%For more information regarding the value of a property, please contact us for a free consultation.
108 Regency PATH Dallas, GA 30157
5 Beds
4.5 Baths
3,979 SqFt
Key Details
Sold Price $465,470
Property Type Single Family Home
Sub Type Single Family Residence
Listing Status Sold
Purchase Type For Sale
Square Footage 3,979 sqft
Price per Sqft $116
MLS Listing ID 7157347
Sold Date 02/28/23
Style Traditional
Bedrooms 5
Full Baths 4
Half Baths 1
Construction Status Resale
HOA Y/N No
Year Built 2005
Annual Tax Amount $3,656
Tax Year 2021
Lot Size 2.000 Acres
Acres 2.0
Property Sub-Type Single Family Residence
Source First Multiple Listing Service
Property Description
ABSOLUTE BEAUTY ON FULL FINISHED BASEMENT SET ON 2 ACRE LOT!!!!! Open foyer welcomes you into large living room with soaring coffered ceilings. Dining room has double tray ceilings with gorgeous inlaid wood floors. Spacious eat in kitchen opens to large screened deck where you can relax and enjoy your secluded backyard. Master on main features spa bath with large tiled shower, separate whirlpool tub and double vanity. 2 additional bedrooms and charming updated full bath can also be found on main floor. Upper level has huge guest/teen suite with full bath. Finished basement offers media room, oversized full bath and your own private getaway equipped with huge hot tub that stays with home. One car garage in basement is perfect to store all your toys. This home is nestled on quiet, wooded cul de sac with tons of privacy. 2 acre lot is ideal for kids to explore..... or your own mini farm!! Don't miss this opportunity.
Location
State GA
County Paulding
Lake Name None
Rooms
Bedroom Description Master on Main
Other Rooms None
Basement Boat Door, Exterior Entry, Finished, Finished Bath, Full
Main Level Bedrooms 3
Dining Room Separate Dining Room
Kitchen Breakfast Bar, Breakfast Room, Eat-in Kitchen, Pantry, Solid Surface Counters
Interior
Interior Features Double Vanity, Entrance Foyer, Tray Ceiling(s), Walk-In Closet(s)
Heating Central, Forced Air
Cooling Central Air
Flooring Carpet, Ceramic Tile, Hardwood
Fireplaces Number 1
Fireplaces Type Family Room
Equipment None
Window Features Double Pane Windows, Insulated Windows
Appliance Dishwasher, Microwave
Laundry Laundry Room, Mud Room
Exterior
Exterior Feature Private Yard
Parking Features Drive Under Main Level, Garage
Garage Spaces 3.0
Fence Back Yard, Fenced, Wood
Pool None
Community Features None
Utilities Available Cable Available, Electricity Available, Natural Gas Available, Phone Available, Water Available
Waterfront Description None
View Y/N Yes
View Rural, Trees/Woods
Roof Type Composition
Street Surface Asphalt
Accessibility None
Handicap Access None
Porch Screened
Total Parking Spaces 3
Building
Lot Description Cul-De-Sac, Private, Wooded
Story Two
Foundation Block
Sewer Septic Tank
Water Public
Architectural Style Traditional
Level or Stories Two
Structure Type Brick Front
Construction Status Resale
Schools
Elementary Schools Nebo
Middle Schools South Paulding
High Schools Paulding County
Others
Senior Community no
Restrictions false
Tax ID 028291
Ownership Other
Financing no
Special Listing Condition None
Read Less
Want to know what your home might be worth? Contact us for a FREE valuation!

Our team is ready to help you sell your home for the highest possible price ASAP

Bought with Redfin Corporation






