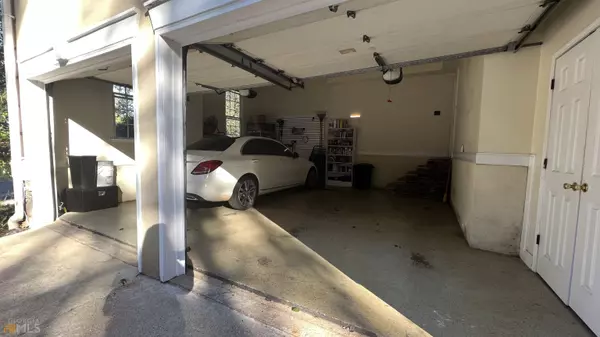$517,000
$519,000
0.4%For more information regarding the value of a property, please contact us for a free consultation.
113 Glenn Eagle Pointe Lagrange, GA 30241
4 Beds
3.5 Baths
3,442 SqFt
Key Details
Sold Price $517,000
Property Type Single Family Home
Sub Type Single Family Residence
Listing Status Sold
Purchase Type For Sale
Square Footage 3,442 sqft
Price per Sqft $150
Subdivision Rosemont Plantations
MLS Listing ID 20077221
Sold Date 03/09/23
Style Craftsman
Bedrooms 4
Full Baths 3
Half Baths 1
HOA Y/N No
Year Built 2000
Annual Tax Amount $4,773
Tax Year 2021
Lot Size 1.160 Acres
Acres 1.16
Lot Dimensions 1.16
Property Sub-Type Single Family Residence
Source Georgia MLS 2
Property Description
Beautiful executive home located at the highly desired Fields Golf Course Community with inground gunite pool/waterfall. This home offers 4-5 spacious bedrooms (1 currently as office). Huge master suite on main with double trey ceiling, floor to ceiling windows, tiled floors in bath and shower, marble counter-tops, jacuzzi tub, large walk-in closet (his/her separate sides). Four bedrooms upstairs, two share renovated jack and jill bath, 1 with private bath. Great room also located upstairs with built in bookcases/cabinets for lots of storage with additional outside stairway to backyard and pool. Entire upstairs has brand new luxury vinyl plank. Attic is walk-in and can be expanded for additional living space. Separate finished utility room in attic. On main floor, kitchen offers stainless steel appliances, eat in breakfast bar, center island, floor ceiling cabinets, breakfast area, trash compacter, above counter lighting, open to den. Sunken den has gas logs fireplace and double doors.
Location
State GA
County Troup
Rooms
Bedroom Description Master On Main Level
Basement None
Interior
Interior Features Tray Ceiling(s), High Ceilings, Double Vanity, Entrance Foyer, Soaking Tub, Separate Shower, Tile Bath, Walk-In Closet(s), Master On Main Level
Heating Electric, Zoned
Cooling Ceiling Fan(s), Central Air, Zoned
Flooring Hardwood, Tile, Other
Fireplaces Number 1
Fireplace Yes
Appliance Tankless Water Heater, Dishwasher, Disposal, Ice Maker, Microwave, Oven/Range (Combo), Trash Compactor
Laundry In Hall
Exterior
Parking Features Attached, Garage
Pool In Ground
Community Features None
Utilities Available Cable Available, Electricity Available
View Y/N No
Roof Type Composition
Garage Yes
Private Pool Yes
Building
Lot Description Cul-De-Sac, Sloped
Faces From I-85, take exit 14 for US 27 S/Hamilton Rd 3.9 miles, turn right onto Rakestraw Road .9 miles, turn right onPriddy Rd .6 miles. Turn left on South Smith .6 miles. Turn right on Troon Way 300 ft, turn right on Glenn Eagle Pt .3 miles.
Foundation Pillar/Post/Pier
Sewer Septic Tank
Water Well
Architectural Style Craftsman
Structure Type Stone,Stucco
New Construction No
Schools
Elementary Schools Rosemont
Middle Schools Gardner Newman
High Schools Troup County
Others
HOA Fee Include None
Tax ID 0360 000125
Special Listing Condition Resale
Read Less
Want to know what your home might be worth? Contact us for a FREE valuation!

Our team is ready to help you sell your home for the highest possible price ASAP

© 2025 Georgia Multiple Listing Service. All Rights Reserved.






