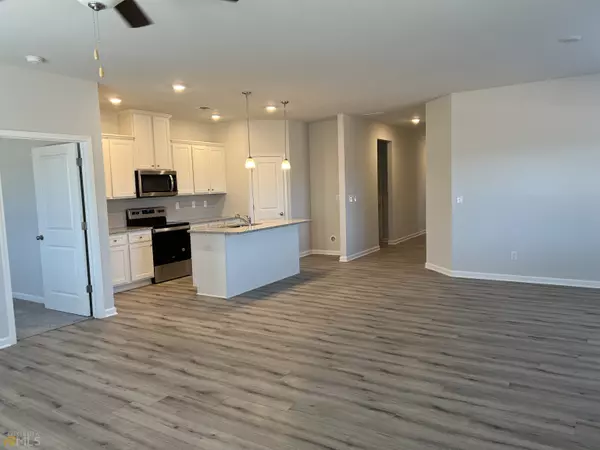$334,850
$347,850
3.7%For more information regarding the value of a property, please contact us for a free consultation.
192 Sweet Briar WAY Homer, GA 30547
3 Beds
2 Baths
1,700 SqFt
Key Details
Sold Price $334,850
Property Type Single Family Home
Sub Type Single Family Residence
Listing Status Sold
Purchase Type For Sale
Square Footage 1,700 sqft
Price per Sqft $196
Subdivision Chimney Oaks
MLS Listing ID 10125576
Sold Date 03/15/23
Style Craftsman,Ranch
Bedrooms 3
Full Baths 2
HOA Fees $595
HOA Y/N Yes
Year Built 2022
Annual Tax Amount $1
Tax Year 2021
Lot Size 0.270 Acres
Acres 0.27
Lot Dimensions 11761.2
Property Sub-Type Single Family Residence
Source Georgia MLS 2
Property Description
Arlington plan built by Direct Residential Communities of Chimney Oaks. This elegant 3 bedroom 2 bath Ranch home offers all you expect from quality home building. And all on the one level. Beautiful fireplace in the spacious living room with eye-catching open floor plan and a full view to the kitchen. Kitchen features a island, granite counter tops, tile backsplash and soft-close cabinets. Primary bedroom located on the main floor. Primary suite bathroom has a double vanity, granite counters and large tile shower, walk through to walk-in closet on the other side. Quick Move-In. Ask CSM about incentives for this lot with preferred lender.
Location
State GA
County Banks
Rooms
Bedroom Description Master On Main Level
Basement None
Dining Room Dining Rm/Living Rm Combo
Interior
Interior Features Tray Ceiling(s), High Ceilings, Double Vanity, Tile Bath, Walk-In Closet(s), Master On Main Level
Heating Electric, Central
Cooling Electric, Ceiling Fan(s), Central Air
Flooring Tile, Carpet, Laminate
Fireplaces Number 1
Fireplaces Type Living Room, Factory Built
Fireplace Yes
Appliance Electric Water Heater, Dishwasher, Microwave, Oven/Range (Combo), Stainless Steel Appliance(s)
Laundry Other
Exterior
Parking Features Garage
Community Features Clubhouse, Golf, Pool, Sidewalks, Street Lights, Tennis Court(s)
Utilities Available Cable Available, Electricity Available, Phone Available, Water Available
Waterfront Description No Dock Or Boathouse
View Y/N No
Roof Type Composition
Garage Yes
Private Pool No
Building
Lot Description Other
Faces I-85 N to exit 149 and turn left. Go approx 5 miles to left on McCoy Bridge Road turn right on GA 51. Left on Scales Creek Road. Right onto Peachwood Lane.
Foundation Slab
Sewer Septic Tank
Water Public
Architectural Style Craftsman, Ranch
Structure Type Other
New Construction Yes
Schools
Elementary Schools Banks Co Primary/Elementary
Middle Schools Banks County
High Schools Banks County
Others
HOA Fee Include Management Fee,Swimming,Tennis
Security Features Carbon Monoxide Detector(s),Smoke Detector(s)
Acceptable Financing Conventional, FHA, VA Loan, USDA Loan
Listing Terms Conventional, FHA, VA Loan, USDA Loan
Special Listing Condition New Construction
Read Less
Want to know what your home might be worth? Contact us for a FREE valuation!

Our team is ready to help you sell your home for the highest possible price ASAP

© 2025 Georgia Multiple Listing Service. All Rights Reserved.






