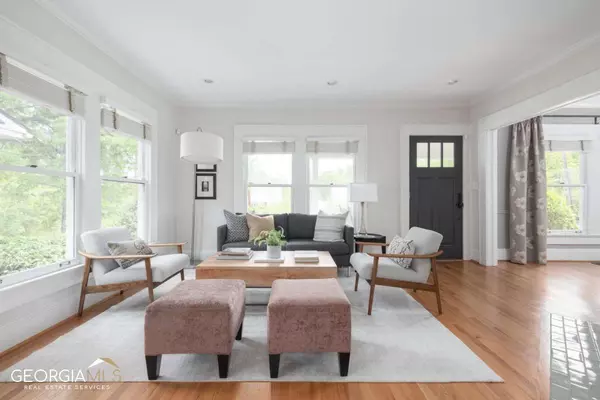$1,100,000
$979,000
12.4%For more information regarding the value of a property, please contact us for a free consultation.
126 Huron ST Decatur, GA 30030
3 Beds
2.5 Baths
2,544 SqFt
Key Details
Sold Price $1,100,000
Property Type Single Family Home
Sub Type Single Family Residence
Listing Status Sold
Purchase Type For Sale
Square Footage 2,544 sqft
Price per Sqft $432
Subdivision Great Lakes
MLS Listing ID 10153092
Sold Date 05/15/23
Style Craftsman
Bedrooms 3
Full Baths 2
Half Baths 1
HOA Y/N No
Year Built 1925
Annual Tax Amount $12,505
Tax Year 2022
Lot Size 8,712 Sqft
Acres 0.2
Lot Dimensions 8712
Property Sub-Type Single Family Residence
Source Georgia MLS 2
Property Description
Welcome to this hill-top Craftsman bungalow in the sought-after Great Lakes! This home boasts form and functionality across three living spaces. The fireside living room seamlessly flows into a cozy family room with built-ins and a millwork feature wall. Enjoy meals in the separate dining area. The side and gated rear entrances conveniently bring you into the mudroom that adjoins a modern kitchen with top-of-the-line stainless steel appliances, a walk-in pantry, and a breakfast bar. Beautiful hardwood floors lead you to the luxurious primary suite, a custom walk-in closet, a spacious bathroom with a rainfall shower, a pedestal soaking tub, and a dual marble vanity. Upstairs, a bonus room/office space leads you to the Jack and Jill bedrooms, each with built-in window seats that provide the perfect spot to curl up with a good book. Step outside onto the lovely cobblestone patio extending to a fully fenced backyard, perfect for entertaining guests or relaxing in the fresh air.
Location
State GA
County Dekalb
Rooms
Bedroom Description Master On Main Level
Basement Crawl Space
Interior
Interior Features High Ceilings, Master On Main Level, Rear Stairs, Walk-In Closet(s)
Heating Forced Air, Natural Gas
Cooling Ceiling Fan(s), Central Air
Flooring Hardwood
Fireplaces Number 1
Fireplaces Type Living Room
Fireplace Yes
Appliance Dishwasher, Refrigerator
Laundry In Hall
Exterior
Parking Features Parking Pad
Garage Spaces 2.0
Fence Fenced
Community Features Sidewalks, Street Lights, Near Public Transport, Walk To Schools, Near Shopping
Utilities Available Cable Available, High Speed Internet
View Y/N Yes
View City
Roof Type Composition
Total Parking Spaces 2
Garage No
Private Pool No
Building
Lot Description Private
Faces From downtown Decatur Square, follow Clairemont Rd taking a right onto Michigan Ave. Turn left onto Huron St; the property will be on your left.
Sewer Public Sewer
Water Public
Architectural Style Craftsman
Structure Type Wood Siding
New Construction No
Schools
Elementary Schools Clairemont
Middle Schools Beacon Hill
High Schools Decatur
Others
HOA Fee Include None
Tax ID 18 006 04 104
Security Features Smoke Detector(s)
Special Listing Condition Updated/Remodeled
Read Less
Want to know what your home might be worth? Contact us for a FREE valuation!

Our team is ready to help you sell your home for the highest possible price ASAP

© 2025 Georgia Multiple Listing Service. All Rights Reserved.






