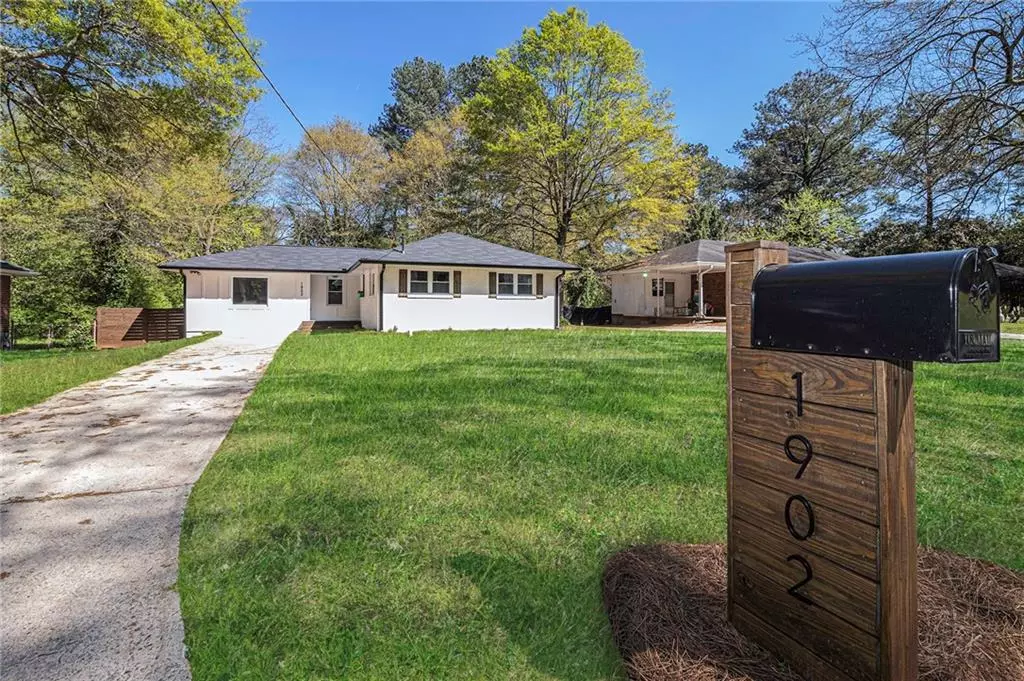$400,000
$390,000
2.6%For more information regarding the value of a property, please contact us for a free consultation.
1902 Derrill DR Decatur, GA 30032
3 Beds
2 Baths
1,410 SqFt
Key Details
Sold Price $400,000
Property Type Single Family Home
Sub Type Single Family Residence
Listing Status Sold
Purchase Type For Sale
Square Footage 1,410 sqft
Price per Sqft $283
MLS Listing ID 7196604
Sold Date 05/31/23
Style Traditional
Bedrooms 3
Full Baths 2
Construction Status Updated/Remodeled
HOA Y/N No
Year Built 1957
Annual Tax Amount $2,982
Tax Year 2022
Lot Size 0.300 Acres
Acres 0.3
Property Sub-Type Single Family Residence
Source First Multiple Listing Service
Property Description
YOUR SEARCH IS OVER!!! This fully renovated, modern, 3 bedroom 2 full bath home, located in a quiet, established neighborhood in Decatur, is just what you've been looking for. Minutes from both 285 and 20, this home features a large Primary bedroom w/ fireplace, walk-in closet, and stunning en suite, European bathroom that is sure to impress. A spacious, modern kitchen with huge picture window, granite countertops, and stainless steel appliances overlooks the cozy family room. Sitting on a large level lot, the home has a sizeable front yard and an even larger backyard, enclosed by a 6-foot privacy fence, creating a quiet oasis only minutes from the city. The backyard also features an over-sized deck, perfectly suited for entertaining on warm summer nights. No detail has been overlooked. This home is ready for you to move right in and enjoy.
Location
State GA
County Dekalb
Area None
Lake Name None
Rooms
Bedroom Description Master on Main, Split Bedroom Plan
Other Rooms None
Basement None
Main Level Bedrooms 3
Dining Room None
Kitchen Breakfast Bar, Cabinets White, Eat-in Kitchen, Kitchen Island, Pantry, Solid Surface Counters
Interior
Interior Features Double Vanity, High Ceilings 10 ft Main, Vaulted Ceiling(s)
Heating Central, Electric, Heat Pump
Cooling Ceiling Fan(s), Central Air, Heat Pump
Flooring Ceramic Tile, Hardwood
Fireplaces Number 2
Fireplaces Type Electric, Factory Built
Equipment None
Window Features None
Appliance Dishwasher, Electric Oven, Electric Range, Microwave, Range Hood, Refrigerator
Laundry In Hall, Main Level
Exterior
Exterior Feature Private Yard
Parking Features Driveway, Level Driveway
Fence Back Yard, Fenced
Pool None
Community Features None
Utilities Available Cable Available, Electricity Available, Natural Gas Available, Phone Available, Sewer Available, Water Available
Waterfront Description None
View Y/N Yes
View Other
Roof Type Composition
Street Surface Asphalt
Accessibility None
Handicap Access None
Porch Deck
Private Pool false
Building
Lot Description Back Yard, Level
Story One
Foundation None
Sewer Public Sewer
Water Public
Architectural Style Traditional
Level or Stories One
Structure Type Brick 4 Sides
Construction Status Updated/Remodeled
Schools
Elementary Schools Snapfinger
Middle Schools Columbia - Dekalb
High Schools Columbia
Others
Senior Community no
Restrictions false
Tax ID 15 167 01 031
Special Listing Condition None
Read Less
Want to know what your home might be worth? Contact us for a FREE valuation!

Our team is ready to help you sell your home for the highest possible price ASAP

Bought with Atlanta Communities






