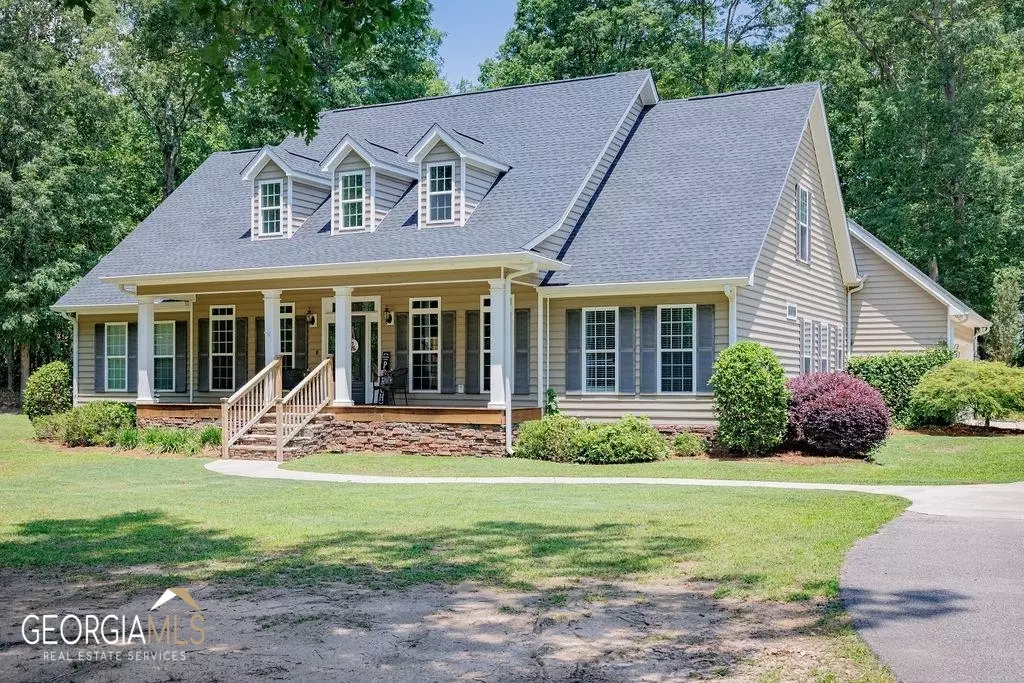$489,900
$489,900
For more information regarding the value of a property, please contact us for a free consultation.
331 Rakestraw RD Lagrange, GA 30241
5 Beds
3 Baths
3,495 SqFt
Key Details
Sold Price $489,900
Property Type Single Family Home
Sub Type Single Family Residence
Listing Status Sold
Purchase Type For Sale
Square Footage 3,495 sqft
Price per Sqft $140
MLS Listing ID 20125593
Sold Date 07/19/23
Style Traditional
Bedrooms 5
Full Baths 3
HOA Y/N No
Year Built 2006
Annual Tax Amount $4,031
Tax Year 2022
Lot Size 4.800 Acres
Acres 4.8
Lot Dimensions 4.8
Property Sub-Type Single Family Residence
Source Georgia MLS 2
Property Description
FOR THE GROWING FAMILY! Custom 5 bed / 3 bath home on 4.8 acres in the heart of Rosemont! This house is an Absolute Showplace and is guaranteed to Impress! Some features include: Almost 3500 square feet of Perfection, Stunning hardwood flooring, Spacious open plan, Split bedrooms, Rocking Chair Front Porch, Gorgeous setting framed with Majestic Hardwoods, Huge Primary Suite with Walk in closets and Luxurious bath, Separate soaking tub and shower, Separate water closet, Sprawling open kitchen with granite countertops and plenty of cupboard space, Conveniently Located close to Interstate making this home a Commuter's Dream! Did I mention that this home also offers a brand new roof? Large deck overlooking your enormous back yard, 2 car attached garage with epoxy floor, this one has it all!!!! Won't last a minute!
Location
State GA
County Troup
Rooms
Bedroom Description Master On Main Level
Other Rooms Outbuilding
Basement Crawl Space
Dining Room Separate Room
Interior
Interior Features Bookcases, Tray Ceiling(s), Vaulted Ceiling(s), High Ceilings, Soaking Tub, Separate Shower, Walk-In Closet(s), Master On Main Level, Split Bedroom Plan
Heating Electric, Central
Cooling Electric, Central Air
Flooring Hardwood, Tile, Carpet
Fireplaces Number 1
Fireplaces Type Family Room, Gas Log
Fireplace Yes
Appliance Electric Water Heater, Cooktop, Dishwasher, Oven
Laundry In Hall, Mud Room
Exterior
Parking Features Attached, Garage Door Opener, Garage, Side/Rear Entrance, Guest
Garage Spaces 2.0
Community Features None
Utilities Available Cable Available, Electricity Available, High Speed Internet, Phone Available
View Y/N No
Roof Type Composition
Total Parking Spaces 2
Garage Yes
Private Pool No
Building
Lot Description Level, Open Lot, Private
Faces Hamilton Road, Right on Rakestraw Road, House on Left, See sign
Sewer Septic Tank
Water Well
Architectural Style Traditional
Structure Type Concrete
New Construction No
Schools
Elementary Schools Rosemont
Middle Schools Long Cane
High Schools Troup County
Others
HOA Fee Include None
Tax ID 0361 000034A
Special Listing Condition Resale
Read Less
Want to know what your home might be worth? Contact us for a FREE valuation!

Our team is ready to help you sell your home for the highest possible price ASAP

© 2025 Georgia Multiple Listing Service. All Rights Reserved.






