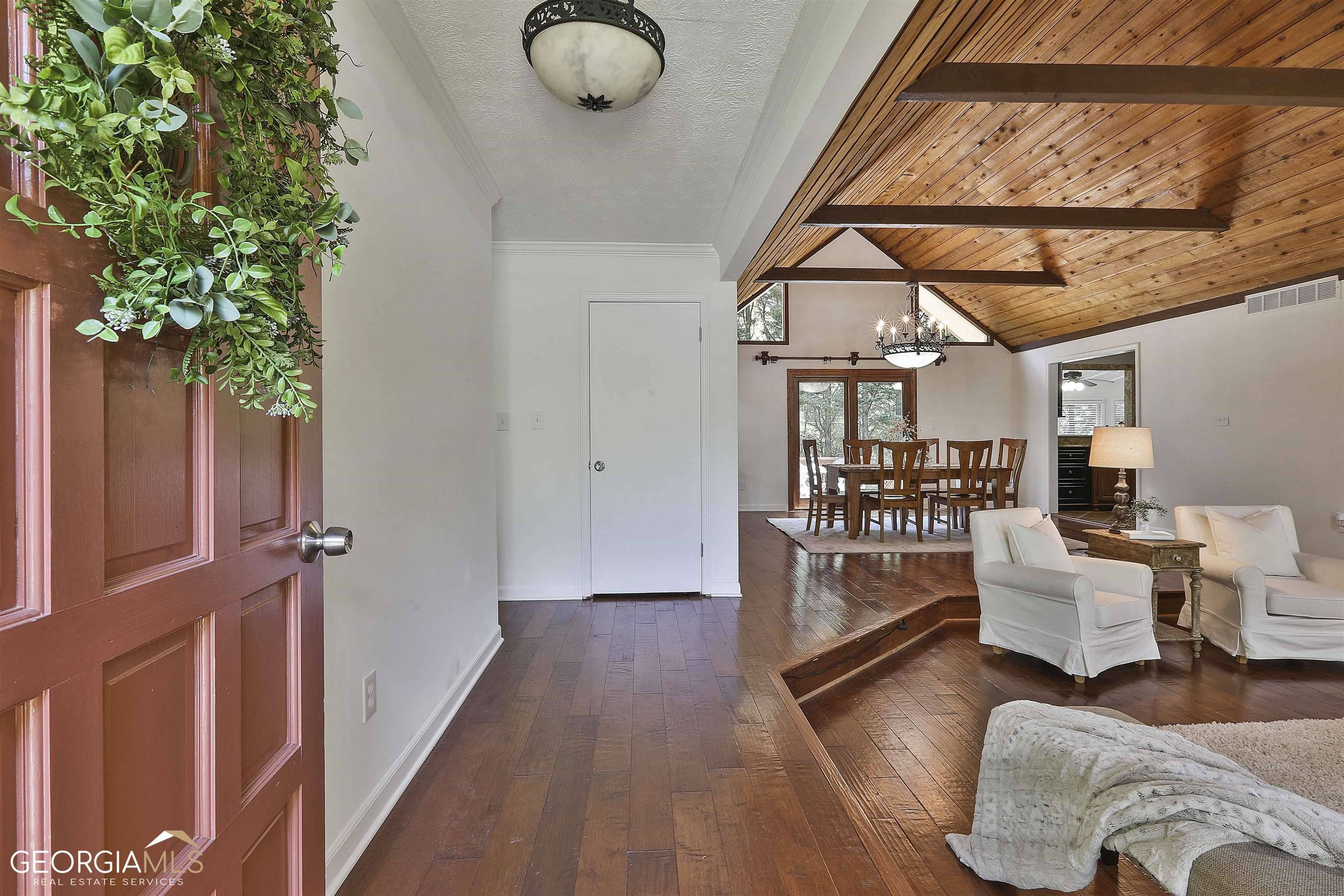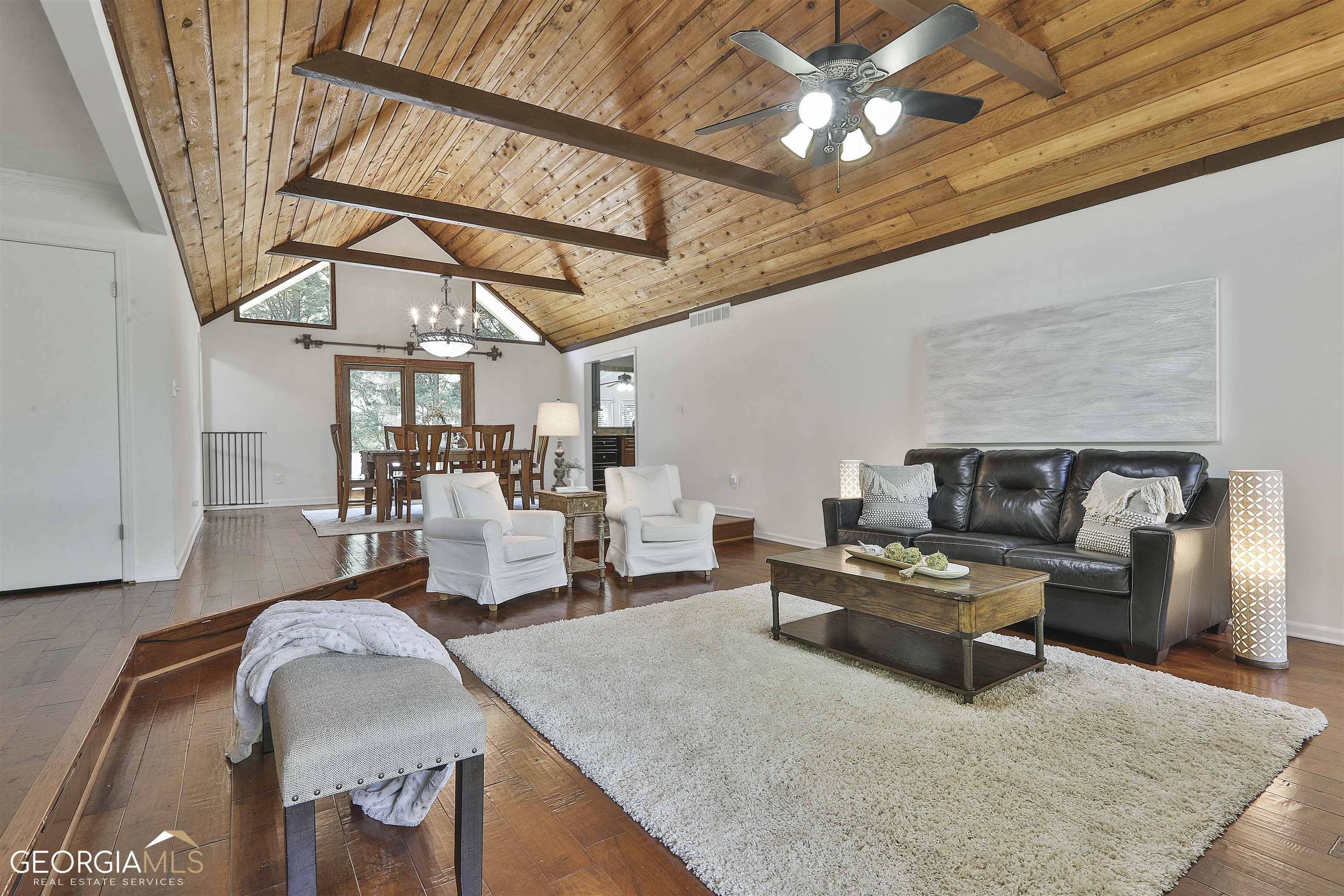$650,000
$695,000
6.5%For more information regarding the value of a property, please contact us for a free consultation.
4 Beds
3 Baths
3,936 SqFt
SOLD DATE : 07/28/2023
Key Details
Sold Price $650,000
Property Type Single Family Home
Sub Type Single Family Residence
Listing Status Sold
Purchase Type For Sale
Square Footage 3,936 sqft
Price per Sqft $165
Subdivision Golf View
MLS Listing ID 20129197
Sold Date 07/28/23
Style Traditional
Bedrooms 4
Full Baths 3
HOA Y/N No
Year Built 1975
Annual Tax Amount $6,477
Tax Year 2022
Lot Size 0.660 Acres
Acres 0.66
Lot Dimensions 28749.6
Property Sub-Type Single Family Residence
Source Georgia MLS 2
Property Description
RANCH with NEW FULLY FINISHED BASEMENT in the heart of Peachtree City- already appraised at $725K- Built in Equity! Home is in the Golfview Subdivision in a CUL-DE-SAC! 4 Bedrooms+Large Bonus Room (could be used as 5th bedroom) and 3 Full Bathrooms. Vaulted great room and dining room with hardwood floors. Three bedrooms on main floor and extra bedrooms in basement. Two Laundry hook-ups, one on each level. Fireplace for each level- Wood or gas burning. Kitchen includes SS appliances, granite countertops, sunroom/wet bar with access to deck that expands the length of the house. Central location in Peachtree City- short walk/bike ride to the Lake, Library, Famers Market- Quick access to interstate! Location cant be beat! Basement/In-Law Suite is completely brand new and has its own entrance. New HVAC, Furnace and New Carpet throughout house. Award winning schools (McIntosh, Booth, Peachtree City Elementary) This is the PERFECT Peachtree City location!
Location
State GA
County Fayette
Rooms
Other Rooms Shed(s)
Basement Finished Bath, Interior Entry, Exterior Entry, Finished, Full
Dining Room Dining Rm/Living Rm Combo
Interior
Interior Features Vaulted Ceiling(s), High Ceilings, Double Vanity, Beamed Ceilings, Tile Bath, In-Law Floorplan, Master On Main Level
Heating Natural Gas, Heat Pump
Cooling Electric, Ceiling Fan(s), Attic Fan
Flooring Hardwood, Tile, Carpet
Fireplaces Number 2
Fireplaces Type Basement, Family Room, Living Room, Other, Gas Starter, Gas Log
Fireplace Yes
Appliance Gas Water Heater, Convection Oven, Cooktop, Dishwasher, Microwave, Oven, Refrigerator, Stainless Steel Appliance(s)
Laundry In Basement, In Garage
Exterior
Parking Features Garage Door Opener, Garage
Fence Fenced
Community Features None
Utilities Available Underground Utilities, Cable Available, Sewer Connected, Electricity Available, High Speed Internet, Natural Gas Available, Water Available
View Y/N No
Roof Type Composition
Garage Yes
Private Pool No
Building
Lot Description Cul-De-Sac
Faces From Hwy 74 turn Left onto Hwy 54 Turn left onto Flat Creek Rd Turn left onto Golfview Dr Turn left onto Oakmount Dr Turn left onto Melrose Ct
Sewer Public Sewer
Water Public
Structure Type Stucco
New Construction No
Schools
Elementary Schools Peachtree City
Middle Schools Booth
High Schools Mcintosh
Others
HOA Fee Include None
Tax ID 073104027
Special Listing Condition Resale
Read Less Info
Want to know what your home might be worth? Contact us for a FREE valuation!

Our team is ready to help you sell your home for the highest possible price ASAP

© 2025 Georgia Multiple Listing Service. All Rights Reserved.






