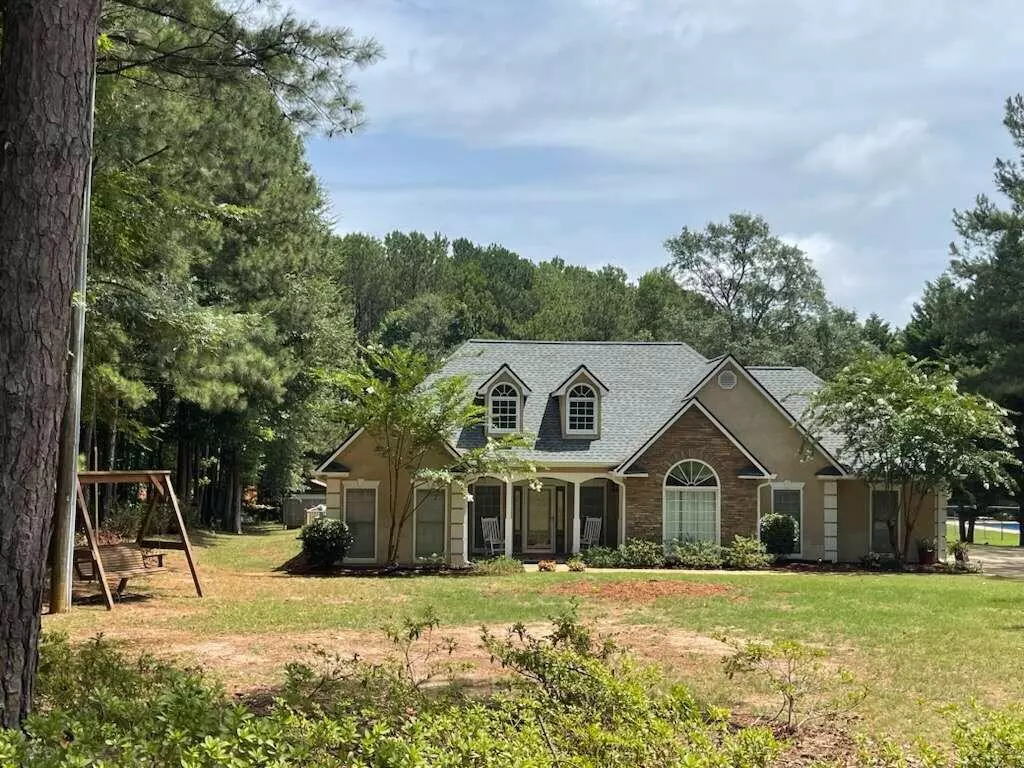$390,000
$399,900
2.5%For more information regarding the value of a property, please contact us for a free consultation.
35 S Smith RD Lagrange, GA 30241
3 Beds
2 Baths
2,037 SqFt
Key Details
Sold Price $390,000
Property Type Single Family Home
Sub Type Single Family Residence
Listing Status Sold
Purchase Type For Sale
Square Footage 2,037 sqft
Price per Sqft $191
MLS Listing ID 10188737
Sold Date 08/31/23
Style Ranch
Bedrooms 3
Full Baths 2
HOA Y/N No
Year Built 1998
Annual Tax Amount $2,348
Tax Year 2017
Lot Size 1.000 Acres
Acres 1.0
Lot Dimensions 1
Property Sub-Type Single Family Residence
Source Georgia MLS 2
Property Description
Awesome Split Bedroom 3 Bed / 2 Bath Ranch in the Heart of Rosemont! This home has it ALL AND A POOL! Some features include: Open floorplan, Separate dining room, Spacious eat-in kitchen with island and breakfast area, Master with HUGE bathroom and walk-in closet, Master bath with double sinks and separate tub/tile shower, Gas fireplace, Vaulted ceilings, Gorgeous sunroom, Attached 2 car garage, Patio and Deck overlooking sparkling in-ground pool!
Location
State GA
County Troup
Rooms
Bedroom Description Master On Main Level
Other Rooms Outbuilding
Basement None
Dining Room Separate Room
Interior
Interior Features Double Vanity, High Ceilings, Master On Main Level, Separate Shower, Soaking Tub, Split Bedroom Plan, Tile Bath, Tray Ceiling(s), Vaulted Ceiling(s), Walk-In Closet(s)
Heating Central, Electric
Cooling Central Air, Electric
Flooring Carpet, Hardwood, Tile
Fireplaces Number 1
Fireplaces Type Factory Built, Family Room, Gas Log
Fireplace Yes
Appliance Dishwasher, Electric Water Heater, Microwave, Oven/Range (Combo)
Laundry Other
Exterior
Parking Features Attached, Garage, Garage Door Opener, Kitchen Level, Side/Rear Entrance
Garage Spaces 2.0
Pool In Ground
Community Features None
Utilities Available Cable Available
View Y/N No
Roof Type Composition
Total Parking Spaces 2
Garage Yes
Private Pool Yes
Building
Lot Description Level, Open Lot, Private
Faces Hamilton Road, Right on Rakestraw Rd, Right on Priddy Rd, Left on S Smith Rd, First house on the left, See sign
Foundation Slab
Sewer Septic Tank
Water Well
Architectural Style Ranch
Structure Type Stucco
New Construction No
Schools
Elementary Schools Rosemont
Middle Schools Long Cane
High Schools Troup County
Others
HOA Fee Include None
Tax ID 0360 000153D
Special Listing Condition Resale
Read Less
Want to know what your home might be worth? Contact us for a FREE valuation!

Our team is ready to help you sell your home for the highest possible price ASAP

© 2025 Georgia Multiple Listing Service. All Rights Reserved.






