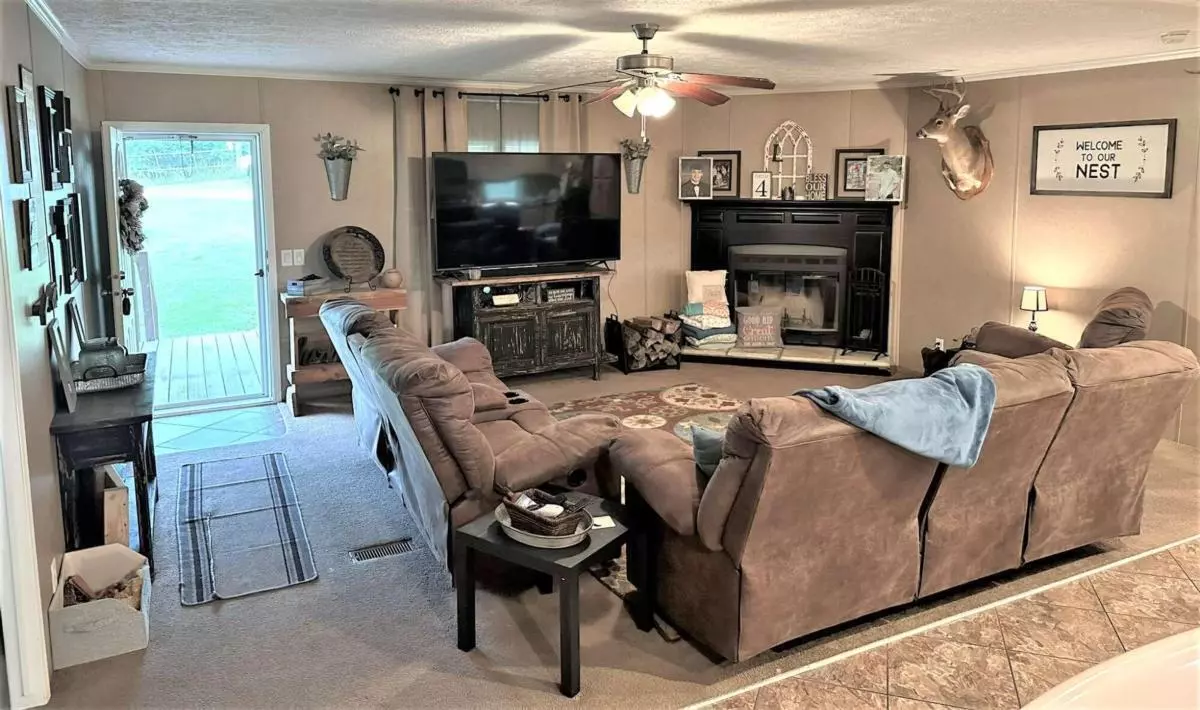$160,000
$220,000
27.3%For more information regarding the value of a property, please contact us for a free consultation.
861 County Road 43 Heflin, AL 36264
4 Beds
2 Baths
1,767 SqFt
Key Details
Sold Price $160,000
Property Type Mobile Home
Sub Type Mobile Home
Listing Status Sold
Purchase Type For Sale
Square Footage 1,767 sqft
Price per Sqft $90
MLS Listing ID 10174534
Sold Date 11/27/23
Style Modular Home
Bedrooms 4
Full Baths 2
HOA Y/N No
Year Built 2015
Annual Tax Amount $260
Tax Year 2022
Lot Size 1.000 Acres
Acres 1.0
Lot Dimensions 1
Property Sub-Type Mobile Home
Source Georgia MLS 2
Property Description
This 2015 manufactured home is a spacious residence designed to accommodate a comfortable and modern lifestyle. With four bedrooms and two bathrooms, it offers ample space for a growing family or individuals seeking additional room for guests or home offices. The home is designed with an open floor plan, a popular layout that fosters a sense of spaciousness and encourages interaction among family members and guests. The open design combines the living room, dining area, and kitchen into one cohesive space, promoting seamless communication and allowing for easy entertainment. Recessed lighting brings plenty of light into open spaces. The bedrooms in this home are well-appointed, offering comfort and privacy. Primary bath with soaking tub, shower, and double vanity. Situated on a generous one-acre lot, this home provides a significant outdoor area for various activities or potential future expansions. The surrounding land could be used for gardening, recreational purposes, or simply to enjoy the natural scenery. Don't miss out on this amazing property. Call today to make an appointment.
Location
State AL
County Cleburne
Rooms
Bedroom Description Master On Main Level
Other Rooms Outbuilding
Basement None
Dining Room Dining Rm/Living Rm Combo
Interior
Interior Features Double Vanity, Soaking Tub, Separate Shower, Master On Main Level, Split Bedroom Plan
Heating Central, Heat Pump
Cooling Ceiling Fan(s), Central Air
Flooring Tile, Carpet, Laminate
Fireplaces Number 1
Fireplaces Type Living Room
Fireplace Yes
Appliance Electric Water Heater, Dishwasher, Microwave, Oven/Range (Combo), Refrigerator
Laundry Mud Room
Exterior
Parking Features Parking Pad
Community Features None
Utilities Available Electricity Available, High Speed Internet, Phone Available, Water Available
View Y/N No
Roof Type Metal
Garage No
Private Pool No
Building
Lot Description Level
Faces From Main Street traveling West in Ranburne, 9.1 miles turn right onto CR-43 and in 0.8 miles home on left. I-20 West to Ext 210 CR 49 Ranburne, turn left onto CR 49. 2.5 miles turn right onto CR 43. 5.3 miles property on right
Foundation Pillar/Post/Pier
Sewer Septic Tank
Water Public
Architectural Style Modular Home
Structure Type Vinyl Siding
New Construction No
Schools
Elementary Schools Ranburne
Middle Schools Other
High Schools Ranburne
Others
HOA Fee Include None
Tax ID 181407360000019.001
Acceptable Financing Cash, Conventional, FHA, USDA Loan
Listing Terms Cash, Conventional, FHA, USDA Loan
Special Listing Condition Resale
Read Less
Want to know what your home might be worth? Contact us for a FREE valuation!

Our team is ready to help you sell your home for the highest possible price ASAP

© 2025 Georgia Multiple Listing Service. All Rights Reserved.






