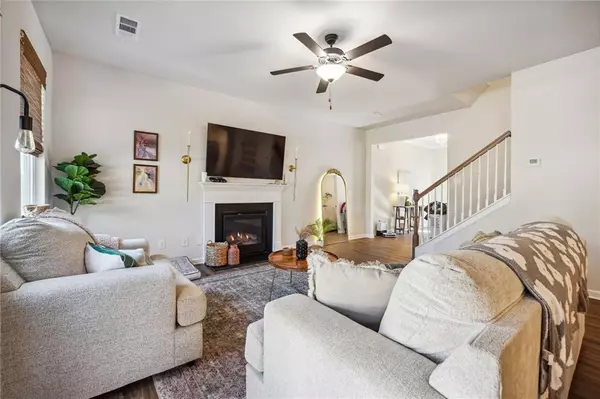$412,000
$415,000
0.7%For more information regarding the value of a property, please contact us for a free consultation.
609 Edgemore RD Canton, GA 30114
4 Beds
2.5 Baths
1,917 SqFt
Key Details
Sold Price $412,000
Property Type Single Family Home
Sub Type Single Family Residence
Listing Status Sold
Purchase Type For Sale
Square Footage 1,917 sqft
Price per Sqft $214
Subdivision Willow Oaks
MLS Listing ID 7321984
Sold Date 02/23/24
Style Traditional
Bedrooms 4
Full Baths 2
Half Baths 1
Construction Status Resale
HOA Fees $33/ann
HOA Y/N Yes
Year Built 2022
Annual Tax Amount $3,683
Tax Year 2023
Lot Size 8,712 Sqft
Acres 0.2
Property Sub-Type Single Family Residence
Source First Multiple Listing Service
Property Description
Honey, we're home!!! This beautiful Laurel Plan located in the new sought after Willow Oaks community is truly better than new! Barely lived in with all the updates and upgrades to elevate it from the standard builder grade home. Inside, you're greeted by an open concept layout that seamlessly connects the kitchen, dining and family room- perfect for hosting gatherings or simply relaxing with family! A true "Pinterest perfect" kitchen with white shaker cabinetry and brass hardware, stainless steel appliances, gas stove/oven range, STUNNING level 3 quartz countertops, white subway tile backsplash, a walk-in pantry and a charming island/breakfast bar. Cozy fireside family room boasts of natural light with roman window shades that bring warmth and airiness. Off of the family room is access to the back yard, fully fenced for privacy with plenty of room for outdoor activities! Wall mounted gazebo on the back patio adds additional privacy and coverage for those rainy or sunny days! Upstairs you'll find the spacious owner's suite with trey ceilings and TWO walk-in closets! Primary bathroom features double vanities with raised height counters and cultured marble tops, chic new wooden vanity mirrors, a separate walk-in shower, a large soaking tub with a window overlooking the backyard and a separate water closet. Three additional bedrooms that share one full bath complete the upstairs. Upgraded 5 panel interior doors and upgraded 8" carpet padding as well as all new vanity mirrors and light fixtures are just some of the updates throughout the home! All of this in the prime Canton location just minutes to shopping & dining and easy access to hwy 575! Don't miss this incredible opportunity to call 609 Edgemore Road your new home. With its 2022 construction, included appliances, pre-installed blinds, and freedom from builders' contracts, this property offers unparalleled value!
Location
State GA
County Cherokee
Area Willow Oaks
Lake Name None
Rooms
Bedroom Description None
Other Rooms Gazebo
Basement None
Dining Room Open Concept
Kitchen Breakfast Bar, Cabinets White, Kitchen Island, Pantry Walk-In, Stone Counters, View to Family Room
Interior
Interior Features Double Vanity, Entrance Foyer, His and Hers Closets, Tray Ceiling(s), Walk-In Closet(s)
Heating Central
Cooling Central Air
Flooring Carpet, Laminate, Vinyl
Fireplaces Number 1
Fireplaces Type Gas Log, Living Room
Equipment None
Window Features Insulated Windows,Window Treatments
Appliance Dishwasher, Disposal, Gas Range, Gas Water Heater, Microwave, Refrigerator, Self Cleaning Oven
Laundry Laundry Room, Main Level
Exterior
Exterior Feature Lighting, Rain Gutters
Parking Features Attached, Garage, Garage Door Opener, Garage Faces Front, Kitchen Level
Garage Spaces 2.0
Fence Back Yard, Fenced, Privacy, Wood
Pool None
Community Features Sidewalks, Street Lights
Utilities Available Cable Available, Electricity Available, Natural Gas Available, Phone Available, Sewer Available, Underground Utilities, Water Available
Waterfront Description None
View Y/N Yes
View Rural
Roof Type Shingle
Street Surface Concrete
Accessibility None
Handicap Access None
Porch Covered, Front Porch, Patio
Private Pool false
Building
Lot Description Back Yard, Cleared, Front Yard, Landscaped, Level, Private
Story Two
Foundation Slab
Sewer Public Sewer
Water Public
Architectural Style Traditional
Level or Stories Two
Structure Type Cement Siding
Construction Status Resale
Schools
Elementary Schools William G. Hasty, Sr.
Middle Schools Teasley
High Schools Cherokee
Others
Senior Community no
Restrictions false
Tax ID 14N27C 036
Special Listing Condition None
Read Less
Want to know what your home might be worth? Contact us for a FREE valuation!

Our team is ready to help you sell your home for the highest possible price ASAP

Bought with Heritage Oaks Realty, LLC






