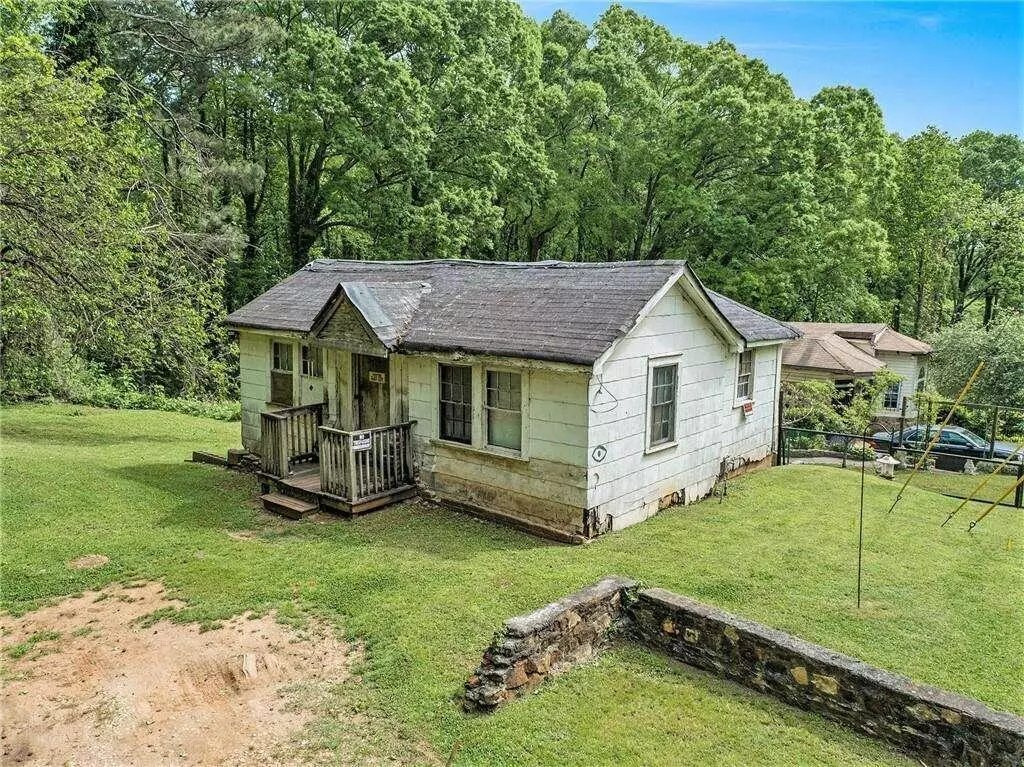$105,000
$250,000
58.0%For more information regarding the value of a property, please contact us for a free consultation.
3208 Altacrest DR Scottdale, GA 30079
2 Beds
1 Bath
585 SqFt
Key Details
Sold Price $105,000
Property Type Single Family Home
Sub Type Single Family Residence
Listing Status Sold
Purchase Type For Sale
Square Footage 585 sqft
Price per Sqft $179
Subdivision Meadowbrook
MLS Listing ID 10179605
Sold Date 01/25/24
Style A-Frame,Ranch
Bedrooms 2
Full Baths 1
HOA Y/N Yes
Year Built 1945
Annual Tax Amount $1,211
Tax Year 2022
Lot Size 8,712 Sqft
Acres 0.2
Lot Dimensions 8712
Property Sub-Type Single Family Residence
Source Georgia MLS 2
Property Description
INVESTORS, don't miss out on this amazing opportunity to build on this 8,712 sq ft lot in Scottdale. With renovations and new construction happening daily, this listing provides an investor/builder with the opportunity to build in the wonderful community of Scottdale. This home provides great access to Dekalb County schools, restaurants, shopping, public transportation and more. Located just minutes away from the Dekalb Farmers Market, Avondale Estates, City of Decatur, Emory University, and I-285. This property is zoned residential. Buyers agent, please perform your own due diligence to ensure accuracy. Please note that the the Meadowbrook subdivision does not have HOA!!! Don't miss out on this amazing opportunity!
Location
State GA
County Dekalb
Rooms
Bedroom Description Master On Main Level
Basement None
Interior
Interior Features Master On Main Level
Heating Hot Water
Cooling Other
Flooring Carpet
Fireplace No
Appliance None
Laundry None
Exterior
Parking Features Assigned
Fence Back Yard, Front Yard
Community Features Near Public Transport, Walk To Schools, Near Shopping
Utilities Available Natural Gas Available
View Y/N No
Roof Type Tile
Garage No
Private Pool No
Building
Lot Description None
Faces Please use GPS.
Sewer Public Sewer
Water Public
Architectural Style A-Frame, Ranch
Structure Type Concrete
New Construction No
Schools
Elementary Schools Avondale
Middle Schools Druid Hills
High Schools Druid Hills
Others
HOA Fee Include Heating/Cooling,Sewer,Water
Tax ID 18 046 03 207
Acceptable Financing Cash, Conventional
Listing Terms Cash, Conventional
Special Listing Condition Fixer
Read Less
Want to know what your home might be worth? Contact us for a FREE valuation!

Our team is ready to help you sell your home for the highest possible price ASAP

© 2025 Georgia Multiple Listing Service. All Rights Reserved.




