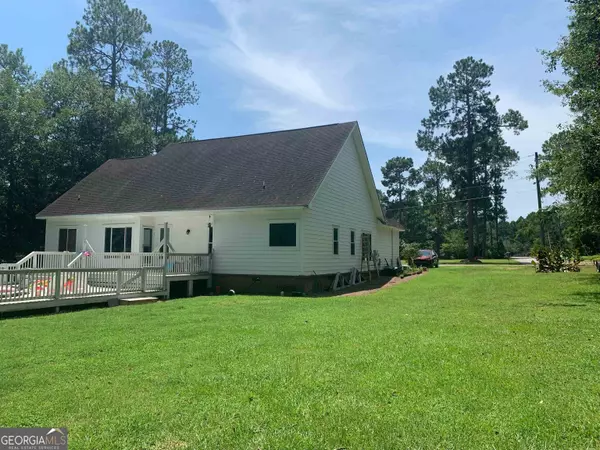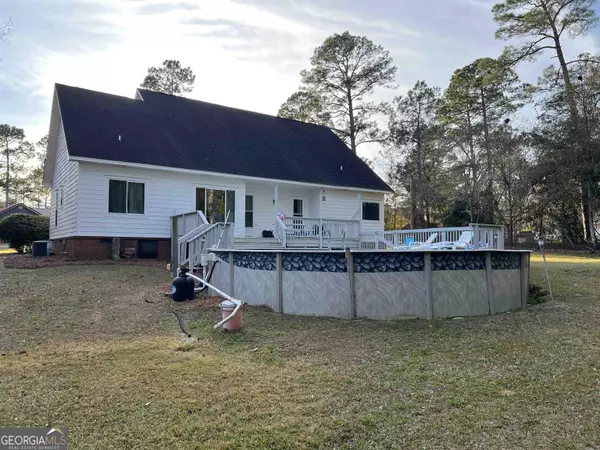$270,000
$270,000
For more information regarding the value of a property, please contact us for a free consultation.
6424 Cedar DR Eastman, GA 31023
4 Beds
2 Baths
2,076 SqFt
Key Details
Sold Price $270,000
Property Type Single Family Home
Sub Type Single Family Residence
Listing Status Sold
Purchase Type For Sale
Square Footage 2,076 sqft
Price per Sqft $130
Subdivision Greenwood Heights
MLS Listing ID 20165417
Sold Date 05/14/24
Style Other
Bedrooms 4
Full Baths 2
HOA Y/N No
Year Built 2004
Annual Tax Amount $2,382
Tax Year 2022
Lot Size 0.420 Acres
Acres 0.42
Lot Dimensions 18295.2
Property Sub-Type Single Family Residence
Source Georgia MLS 2
Property Description
Welcome to 6424 Cedar Dr., a meticulously maintained 3 bedroom, 2 bath home, with a bonus room upstairs that could be used as a 4th bedroom, playroom, or office. As you step inside, you will immediately be captivated by the open floor plan connecting the dining room, kitchen, and the inviting living room. This beautiful home is located in the well-established subdivision of Greenwood Heights just a few miles from all dining and shopping, and only 8 miles from the airport. All windows in the home are new and have warranties from Window World which is transferrable, new drain line, and above ground pool is 2 years old with a large deck attached. A new 4 ton Carrier HVAC unit and mini split unit were installed 7 years ago. Call Misty Oxford at 478-231-0568 to schedule your tour of this home today. POF or pre-qualification letter is required prior to scheduling.
Location
State GA
County Dodge
Rooms
Basement None
Interior
Interior Features Other
Heating Central
Cooling Central Air
Flooring Hardwood, Tile, Carpet
Fireplaces Number 1
Fireplace Yes
Appliance None
Laundry Mud Room
Exterior
Parking Features Attached
Community Features None
Utilities Available Other
View Y/N No
Roof Type Composition
Garage Yes
Private Pool No
Building
Lot Description None
Faces From Thomas Realty office, turn left on Oak Street, right onto 9th Avenue, turn right on Hawkinsville Hwy, turn right onto Evergreen Circle.
Sewer Septic Tank
Water Public
Architectural Style Other
Structure Type Other
New Construction No
Schools
Elementary Schools North Dodge
Middle Schools Dodge County
High Schools Dodge County
Others
HOA Fee Include None
Tax ID E01 032
Special Listing Condition Resale
Read Less
Want to know what your home might be worth? Contact us for a FREE valuation!

Our team is ready to help you sell your home for the highest possible price ASAP

© 2025 Georgia Multiple Listing Service. All Rights Reserved.






