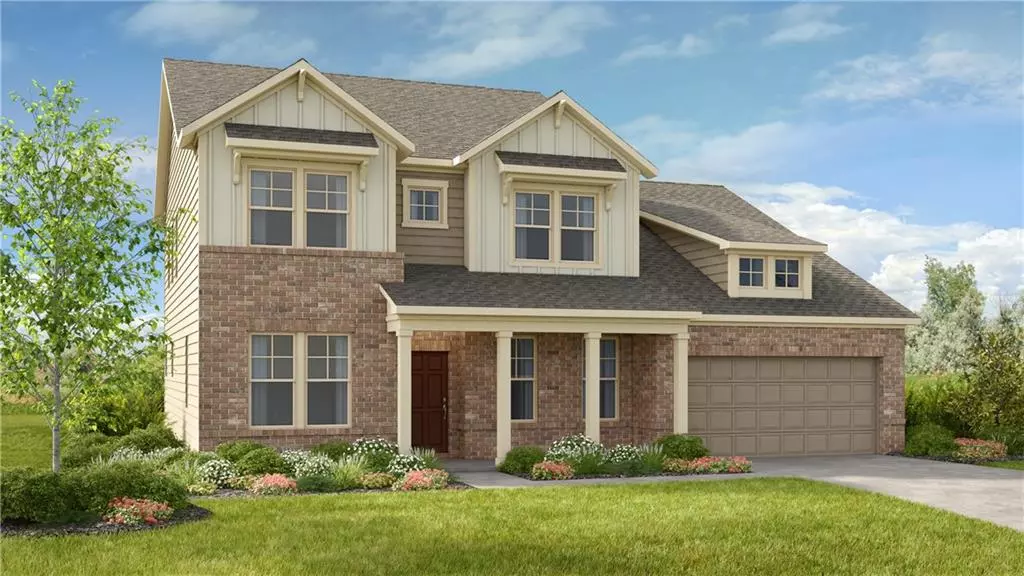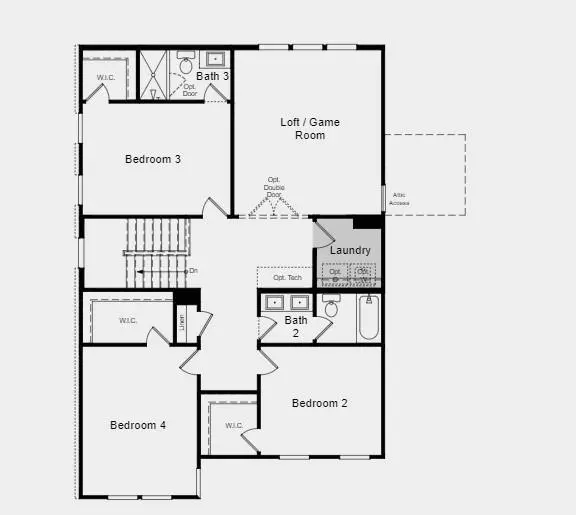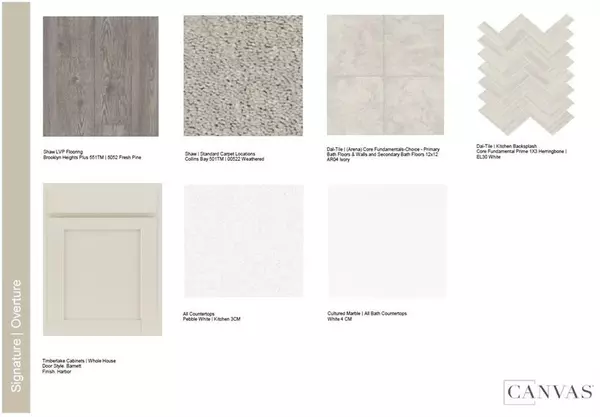$731,872
$743,494
1.6%For more information regarding the value of a property, please contact us for a free consultation.
5990 Misty Hill LN Buford, GA 30518
4 Beds
3.5 Baths
3,420 SqFt
Key Details
Sold Price $731,872
Property Type Single Family Home
Sub Type Single Family Residence
Listing Status Sold
Purchase Type For Sale
Square Footage 3,420 sqft
Price per Sqft $213
Subdivision Overlook At Lanier
MLS Listing ID 7336148
Sold Date 06/05/24
Style Traditional
Bedrooms 4
Full Baths 3
Half Baths 1
Construction Status Under Construction
HOA Fees $89/ann
HOA Y/N Yes
Year Built 2024
Tax Year 2023
Lot Size 10,802 Sqft
Acres 0.248
Property Sub-Type Single Family Residence
Source First Multiple Listing Service
Property Description
MLS # 7336148 REPRESENTATIVE PHOTOS ADDED. May Completion! Introducing our freshly unveiled Stockbridge plan with first-floor primary suite, complete with a plethora of sought-after upgrades! Step through the inviting foyer, passing by the elegant formal dining room and flexible space, to enter your expansive gathering room paired with a chef's island kitchen. Enjoy the stunning backyard views from the first-floor primary suite, boasting an oversized walk-in closet and direct access to the laundry room for added convenience. Upstairs, discover a spacious loft with ample storage, accompanied by three more bedrooms and two bathrooms, and additional laundry room. Structural options added include: Tray ceiling in dining, shower at bath3, second laundry room, owner's deluxe bath 2, open railing, double 15-lite French glass door, and added gas line outdoors.
Up to $10,000 towards closing costs incentive offer. Additional eligibility and limited time restrictions apply; details available from Selling Agent.
Location
State GA
County Gwinnett
Area Overlook At Lanier
Lake Name None
Rooms
Bedroom Description Master on Main
Other Rooms None
Basement None
Main Level Bedrooms 1
Dining Room Seats 12+, Separate Dining Room
Kitchen Cabinets Other, Kitchen Island, Pantry Walk-In, Solid Surface Counters, View to Family Room
Interior
Interior Features High Ceilings 9 ft Main, High Ceilings 9 ft Upper, Tray Ceiling(s)
Heating Natural Gas, Zoned
Cooling Central Air, Zoned
Flooring Ceramic Tile, Hardwood
Fireplaces Number 1
Fireplaces Type Gas Log, Gas Starter, Glass Doors, Great Room
Equipment None
Window Features None
Appliance Electric Oven, Gas Cooktop, Range Hood
Laundry Laundry Room, Main Level
Exterior
Exterior Feature None
Parking Features Attached, Garage, Garage Door Opener, Garage Faces Front, Kitchen Level
Garage Spaces 2.0
Fence None
Pool None
Community Features Homeowners Assoc
Utilities Available Natural Gas Available, Sewer Available, Underground Utilities
Waterfront Description None
View Y/N Yes
View Other
Roof Type Composition
Street Surface None
Accessibility None
Handicap Access None
Porch Covered, Front Porch, Rear Porch
Total Parking Spaces 3
Private Pool false
Building
Lot Description Back Yard, Landscaped, Level
Story Two
Foundation Slab
Sewer Public Sewer
Water Public
Architectural Style Traditional
Level or Stories Two
Structure Type Brick 3 Sides
Construction Status Under Construction
Schools
Elementary Schools White Oak - Gwinnett
Middle Schools Lanier
High Schools Lanier
Others
Senior Community no
Restrictions false
Acceptable Financing Cash, Conventional, FHA, VA Loan
Listing Terms Cash, Conventional, FHA, VA Loan
Special Listing Condition None
Read Less
Want to know what your home might be worth? Contact us for a FREE valuation!

Our team is ready to help you sell your home for the highest possible price ASAP

Bought with GVR Realty, LLC.






