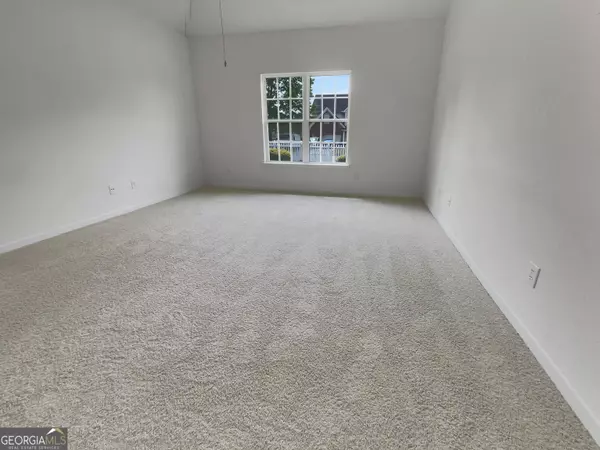$260,000
$267,000
2.6%For more information regarding the value of a property, please contact us for a free consultation.
2905 Lewis LN South Fulton, GA 30349
4 Beds
2 Baths
1,665 SqFt
Key Details
Sold Price $260,000
Property Type Single Family Home
Sub Type Single Family Residence
Listing Status Sold
Purchase Type For Sale
Square Footage 1,665 sqft
Price per Sqft $156
Subdivision Stonewycke
MLS Listing ID 10286083
Sold Date 06/14/24
Style Other
Bedrooms 4
Full Baths 2
HOA Y/N No
Year Built 2003
Annual Tax Amount $2,451
Tax Year 2022
Lot Size 0.290 Acres
Acres 0.29
Lot Dimensions 12632.4
Property Sub-Type Single Family Residence
Source Georgia MLS 2
Property Description
Welcome to this meticulously maintained home. The dwelling boasts a beautifully designed neutral color paint scheme that provides a calming ambiance, perfect for relaxation. The primary bathroom is a luxurious retreat with convenient walk-in features, a separate tub and shower ensuring a spa-like atmosphere. The primary bedroom is a haven that features a generous walk-in closet providing ample storage. An ambiance of warmth and secure homeliness is added by the presence of a cozy fireplace. As you traverse through the residence, you will be impressed with the covered patio, ideal for catching a breather as you take in the exterior space. The backyard will catch your eye with a secure, fenced-in area, granting much-needed privacy or space for landscaping ventures. This property guarantees a soothing living experience.
Location
State GA
County Fulton
Rooms
Basement None
Interior
Interior Features Other
Heating Electric, Central
Cooling Central Air, Ceiling Fan(s)
Flooring Carpet, Vinyl, Hardwood
Fireplaces Number 1
Fireplace Yes
Appliance Dishwasher, Oven/Range (Combo)
Laundry Mud Room
Exterior
Parking Features Garage, Attached
Garage Spaces 2.0
Fence Other
Community Features None
Utilities Available Water Available, Electricity Available, Sewer Available
View Y/N No
Roof Type Composition
Total Parking Spaces 2
Garage Yes
Private Pool No
Building
Lot Description None
Faces Head west on Godby Rd Turn left onto Godby Pl Continue onto Old Bill Cook Rd Turn right onto Lewis Ln SW
Foundation Slab
Sewer Public Sewer
Water Public
Architectural Style Other
Structure Type Other,Brick
New Construction No
Schools
Elementary Schools Heritage
Middle Schools Woodland
High Schools Banneker
Others
HOA Fee Include None
Tax ID 13 0094 LL0837
Acceptable Financing Cash, Conventional, VA Loan
Listing Terms Cash, Conventional, VA Loan
Special Listing Condition Resale
Read Less
Want to know what your home might be worth? Contact us for a FREE valuation!

Our team is ready to help you sell your home for the highest possible price ASAP

© 2025 Georgia Multiple Listing Service. All Rights Reserved.






