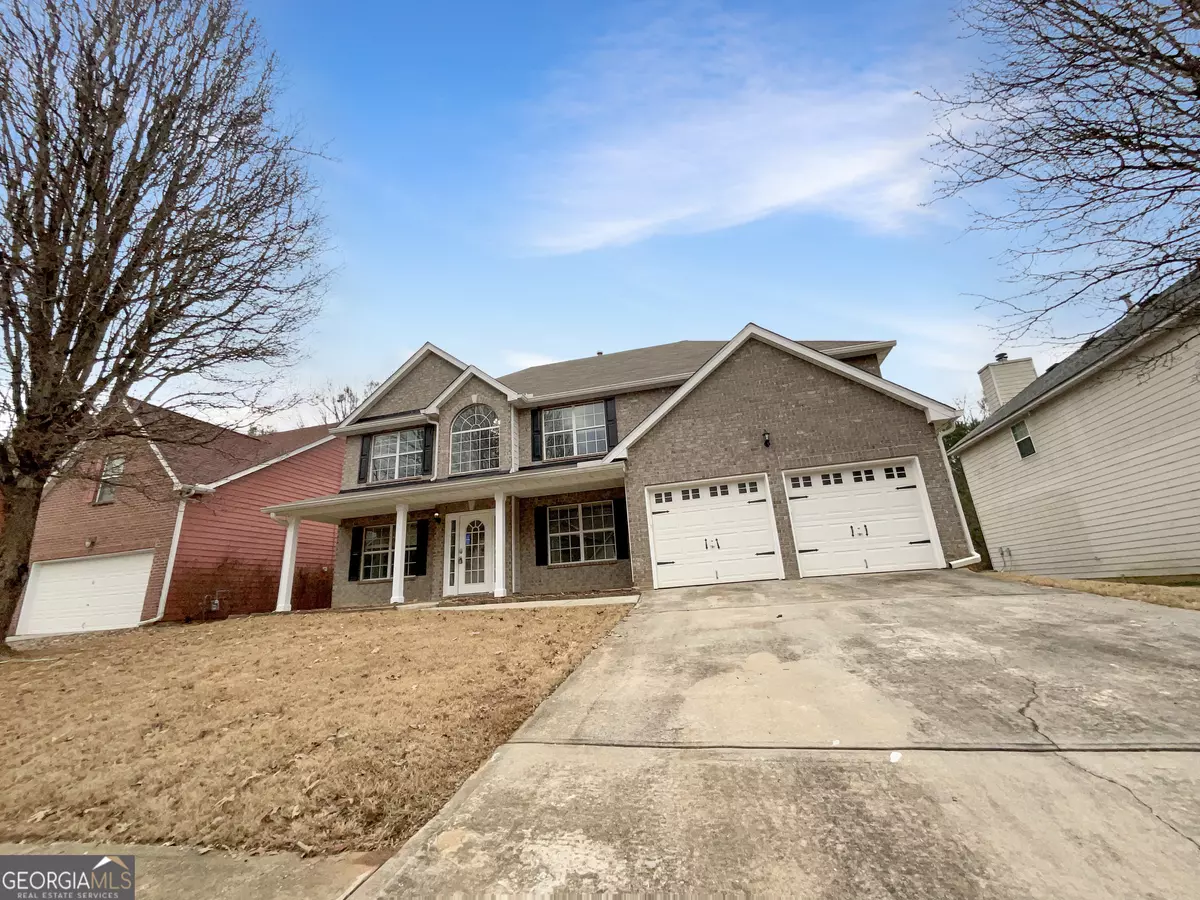$383,000
$386,000
0.8%For more information regarding the value of a property, please contact us for a free consultation.
2920 Chilhowee DR ## 3 South Fulton, GA 30331
4 Beds
3 Baths
2,676 SqFt
Key Details
Sold Price $383,000
Property Type Single Family Home
Sub Type Single Family Residence
Listing Status Sold
Purchase Type For Sale
Square Footage 2,676 sqft
Price per Sqft $143
Subdivision Legacy/Cascading Crk
MLS Listing ID 10252631
Sold Date 06/25/24
Style Other
Bedrooms 4
Full Baths 3
HOA Fees $550
HOA Y/N Yes
Year Built 2006
Annual Tax Amount $5,115
Tax Year 2022
Lot Size 10,018 Sqft
Acres 0.23
Lot Dimensions 10018.8
Property Sub-Type Single Family Residence
Source Georgia MLS 2
Property Description
Welcome to this charming property with a cozy fireplace, offering warmth and ambiance for those chilly evenings. The kitchen boasts a center island, making meal preparations a breeze while allowing seamless interaction. Retreat to the master bedroom featuring a walk-in closet, ensuring ample storage space for your belongings. This home offers additional rooms for flexible living, accommodating all your needs. The primary bathroom offers a separate tub and shower, providing optimal relaxation. Double sinks and good under sink storage further enhance convenience. Unwind in the serene backyard boasting a delightful sitting area, ideal for enjoying peaceful moments outdoors. Boasting fresh interior paint and partial flooring replacement in some areas, this property is ready. Don't miss this opportunity to embrace comfortable living in this exceptional home.
Location
State GA
County Fulton
Rooms
Basement None
Interior
Interior Features Other
Heating Central
Cooling Ceiling Fan(s), Central Air
Flooring Hardwood, Carpet, Laminate, Vinyl
Fireplaces Number 1
Fireplace Yes
Appliance Dishwasher, Microwave, Oven/Range (Combo)
Laundry Upper Level
Exterior
Parking Features Attached, Garage
Garage Spaces 2.0
Community Features Clubhouse, Park, Pool
Utilities Available Electricity Available, Sewer Available, Water Available
View Y/N No
Roof Type Composition
Total Parking Spaces 2
Garage Yes
Private Pool No
Building
Lot Description None
Faces Head east toward Cascading Ln Turn right onto Cascading Ln Turn right onto Cavender Dr SW Turn left onto Elkmont Ridge SW Turn right onto Chilhowee Dr
Foundation Slab
Sewer Public Sewer
Water Public
Architectural Style Other
Structure Type Brick,Block
New Construction No
Schools
Elementary Schools Cliftondale
Middle Schools Sandtown
High Schools Westlake
Others
HOA Fee Include Swimming
Tax ID 14F0152 LL0226
Acceptable Financing Cash, Conventional, VA Loan, FHA
Listing Terms Cash, Conventional, VA Loan, FHA
Special Listing Condition Resale
Read Less
Want to know what your home might be worth? Contact us for a FREE valuation!

Our team is ready to help you sell your home for the highest possible price ASAP

© 2025 Georgia Multiple Listing Service. All Rights Reserved.






