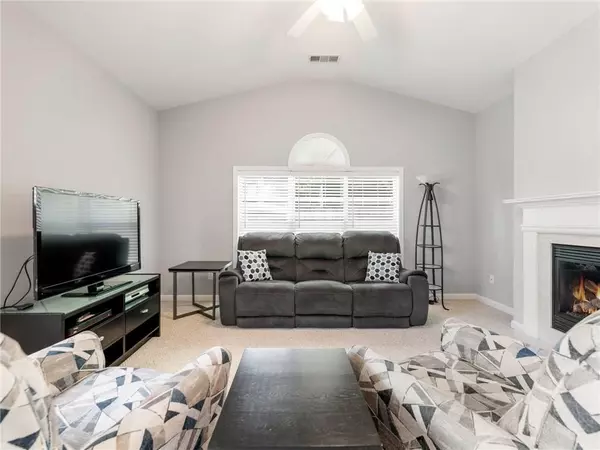$335,000
$339,900
1.4%For more information regarding the value of a property, please contact us for a free consultation.
119 Holiday RD #1204 Buford, GA 30518
2 Beds
2 Baths
1,328 SqFt
Key Details
Sold Price $335,000
Property Type Condo
Sub Type Condominium
Listing Status Sold
Purchase Type For Sale
Square Footage 1,328 sqft
Price per Sqft $252
Subdivision Friendship Corners
MLS Listing ID 7377489
Sold Date 06/27/24
Style Ranch
Bedrooms 2
Full Baths 2
Construction Status Resale
HOA Fees $275/mo
HOA Y/N Yes
Year Built 2004
Annual Tax Amount $965
Tax Year 2023
Lot Size 7,840 Sqft
Acres 0.18
Property Sub-Type Condominium
Source First Multiple Listing Service
Property Description
Introducing an incredible ranch home in Buford's active 55+ community, Friendship Corners. This 2 bed/2 bath, 3-side brick ranch condo offers one-level living on a private cul-de-sac lot, boasting a spacious 2-car garage with ample parking. The home is well-kept and has an open floor plan offering a large family room with tight-level looped carpet devoted to comfort, a clean and sleek gas fireplace, and high vaulted ceilings! The kitchen features generous counter space, wood-stained cabinets with ample storage, a large sink, and an eat-in breakfast bar. Hardwood-style LVP floors grace the dining room and kitchen, leading to the hallway laundry room with cabinets for added convenience. The primary suite impresses with large closets and an oversized walk-in shower with a double vanity complemented by rustic-colored walls. The secondary bedroom enjoys plenty of natural light through double windows, and its secondary bathroom offers a relaxing environment with a tub/shower combo and double vanity. Outdoor living has a relaxing private patio with a wooded forest view and ample space for entertainment. HOA fees cover exterior maintenance, yard care, water, and access to the community swimming pool. Experience the comfort and convenience in this charming ranch home…welcome to Friendship Corners!
Location
State GA
County Hall
Area Friendship Corners
Lake Name None
Rooms
Bedroom Description Master on Main,Roommate Floor Plan
Other Rooms None
Basement None
Main Level Bedrooms 2
Dining Room Open Concept
Kitchen Cabinets Stain, Laminate Counters, View to Family Room
Interior
Interior Features Crown Molding, Disappearing Attic Stairs, High Ceilings 9 ft Lower, Walk-In Closet(s)
Heating Forced Air
Cooling Central Air
Flooring Carpet, Laminate, Vinyl
Fireplaces Number 1
Fireplaces Type Family Room
Equipment Satellite Dish
Window Features Insulated Windows
Appliance Dishwasher, Disposal, Electric Oven, Electric Range
Laundry In Hall, Laundry Room, Main Level
Exterior
Exterior Feature Rain Gutters
Parking Features Driveway, Garage, Garage Door Opener, Garage Faces Front, Kitchen Level, Level Driveway
Garage Spaces 2.0
Fence None
Pool None
Community Features Homeowners Assoc, Near Schools, Near Shopping, Pool, Street Lights
Utilities Available Cable Available, Electricity Available
Waterfront Description None
View Y/N Yes
View Trees/Woods
Roof Type Composition
Street Surface Asphalt
Accessibility None
Handicap Access None
Porch Front Porch
Total Parking Spaces 4
Private Pool false
Building
Lot Description Landscaped, Level, Private
Story One
Foundation Slab
Sewer Public Sewer
Water Public
Architectural Style Ranch
Level or Stories One
Structure Type Brick,Brick 3 Sides
Construction Status Resale
Schools
Elementary Schools Buford
Middle Schools Buford
High Schools Buford
Others
Senior Community yes
Restrictions false
Tax ID 08169 003096
Ownership Condominium
Financing no
Special Listing Condition None
Read Less
Want to know what your home might be worth? Contact us for a FREE valuation!

Our team is ready to help you sell your home for the highest possible price ASAP

Bought with Keller Williams Realty Atlanta Partners






