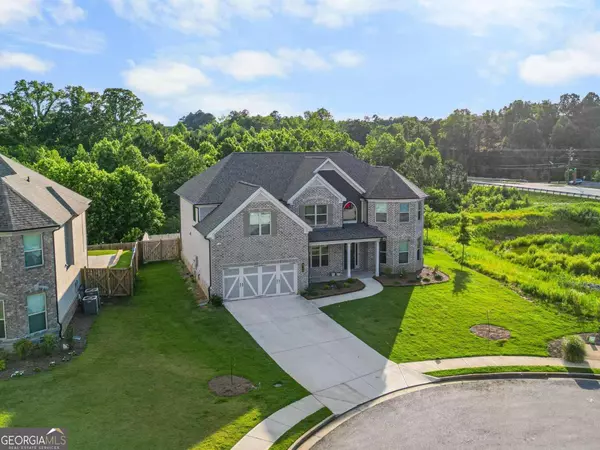$779,000
$778,500
0.1%For more information regarding the value of a property, please contact us for a free consultation.
5203 Unbridled WAY Buford, GA 30518
5 Beds
4 Baths
3,885 SqFt
Key Details
Sold Price $779,000
Property Type Single Family Home
Sub Type Single Family Residence
Listing Status Sold
Purchase Type For Sale
Square Footage 3,885 sqft
Price per Sqft $200
Subdivision Sophia Downs
MLS Listing ID 10310067
Sold Date 06/28/24
Style Brick Front,Craftsman,Traditional
Bedrooms 5
Full Baths 4
HOA Fees $600
HOA Y/N Yes
Year Built 2022
Annual Tax Amount $7,941
Tax Year 2023
Lot Size 0.280 Acres
Acres 0.28
Lot Dimensions 12196.8
Property Sub-Type Single Family Residence
Source Georgia MLS 2
Property Description
Welcome to your dream property. Rare opportunity to find largest floorplan home in the community the end lot on cul de sac. Only 2 years old!! Not only it has 5 bedrooms and 4 full baths, it has a loft area that can be used as a media room. The main floor features a spacious living area with hardwood throughout the floor, extended ceiling, and well appointed kitchen featuring white cabinets, Stainless Steel Appliances, Double Oven, Stylish Backsplash, a Five Burner Cooktop, a large island, and an Oversized Pantry. Laundry room on the main floor and setup with shelving and custom cabinets. Secondary Bedroom with an En-Suite Bath, as well as two other Secondary Bedrooms connected by a Jack and Jill Bath. The Owner's Suite is a true Retreat, featuring a Sitting Room for Relaxation and a Spacious En-Suite Bathroom with Double Vanities, a Luxurious Soaking Tub, and a Tile Surround Shower with a Glass Door and an Ample Closet Space with custom shelving. The backyard porch is covered with screens and out the door the tile area extends further with a beautiful firepit and custom grille area for family cook out. Also the backyard is fenced for privacy! The home is just minutes to Downtown Sugar Hill, Settles Bridge Park, Sims Lake Park and Trails, and close proximity to Suwanee Town Center, Nearby Schools, and an abundance of Shopping and Restaurants!
Location
State GA
County Gwinnett
Rooms
Basement None
Dining Room Seats 12+
Interior
Interior Features Double Vanity, High Ceilings, Tray Ceiling(s), Walk-In Closet(s)
Heating Forced Air, Natural Gas, Zoned
Cooling Central Air, Electric
Flooring Carpet, Hardwood, Tile
Fireplaces Number 1
Fireplaces Type Family Room, Gas Log, Gas Starter
Fireplace Yes
Appliance Dishwasher, Double Oven, Dryer, Microwave
Laundry Mud Room
Exterior
Exterior Feature Gas Grill, Other
Parking Features Garage, Attached, Garage Door Opener
Fence Back Yard, Wood
Community Features Sidewalks
Utilities Available Cable Available, Electricity Available, Natural Gas Available, Sewer Available, Water Available
View Y/N No
Roof Type Composition
Garage Yes
Private Pool No
Building
Lot Description Cul-De-Sac, Private
Faces GPS Friendly Take 85N to Suwanee exit 111 for GA-317. Turn LF at light onto GA-317 Lawrenceville-Suwanee Rd. Continue straight for 3 miles. Cross over Peachtree Ind Blvd, keep on Suwanee Dam Rd NW for 2.8 miles. TURN RIGHT onto PRICE DR Sophia Downs will be on the left
Sewer Public Sewer
Water Public
Architectural Style Brick Front, Craftsman, Traditional
Structure Type Aluminum Siding
New Construction No
Schools
Elementary Schools Sugar Hill
Middle Schools Lanier
High Schools Lanier
Others
HOA Fee Include Other
Tax ID R7309 249
Security Features Carbon Monoxide Detector(s),Smoke Detector(s)
Special Listing Condition Resale
Read Less
Want to know what your home might be worth? Contact us for a FREE valuation!

Our team is ready to help you sell your home for the highest possible price ASAP

© 2025 Georgia Multiple Listing Service. All Rights Reserved.






