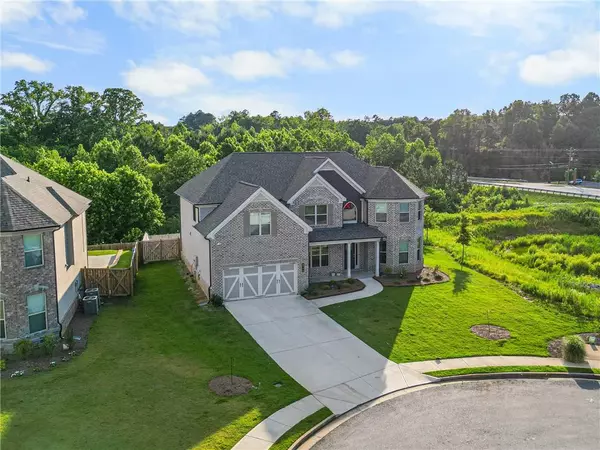$779,000
$778,500
0.1%For more information regarding the value of a property, please contact us for a free consultation.
5203 Unbridled Way Buford, GA 30518
5 Beds
4 Baths
3,885 SqFt
Key Details
Sold Price $779,000
Property Type Single Family Home
Sub Type Single Family Residence
Listing Status Sold
Purchase Type For Sale
Square Footage 3,885 sqft
Price per Sqft $200
Subdivision Sophia Downs
MLS Listing ID 7394529
Sold Date 07/01/24
Style Craftsman,Traditional
Bedrooms 5
Full Baths 4
Construction Status Resale
HOA Fees $50/ann
HOA Y/N Yes
Year Built 2022
Annual Tax Amount $7,941
Tax Year 2023
Lot Size 0.280 Acres
Acres 0.28
Property Sub-Type Single Family Residence
Source First Multiple Listing Service
Property Description
Welcome to your dream property. Rare opportunity to find largest floorplan home in the community the end lot on cul de sac. Only 2 years old!! Not only it has 5 bedrooms and 4 full baths, it has a loft area that can be used as a media room. The main floor features a spacious living area with hardwood throughout the floor, extended ceiling, and well appointed kitchen featuring white cabinets, Stainless Steel Appliances, Double Oven, Stylish Backsplash, a Five Burner Cooktop, a large island, and an Oversized Pantry. Laundry room on the main floor and setup with shelving and custom cabinets. Secondary Bedroom with an En-Suite Bath, as well as two other Secondary Bedrooms connected by a Jack and Jill Bath. The Owner's Suite is a true Retreat, featuring a Sitting Room for Relaxation and a Spacious En-Suite Bathroom with Double Vanities, a Luxurious Soaking Tub, and a Tile Surround Shower with a Glass Door and an Ample Closet Space with custom shelving. The backyard porch is covered with screens and out the door the tile area extends further with a beautiful firepit and custom grille area for family cook out. Also the backyard is fenced for privacy! The home is just minutes to Downtown Sugar Hill, Settles Bridge Park, Sims Lake Park and Trails, and close proximity to Suwanee Town Center, Nearby Schools, and an abundance of Shopping and Restaurants!
Location
State GA
County Gwinnett
Area Sophia Downs
Lake Name None
Rooms
Bedroom Description Oversized Master,Sitting Room
Other Rooms None
Basement None
Main Level Bedrooms 1
Dining Room Seats 12+, Separate Dining Room
Kitchen Breakfast Room, Cabinets White, Eat-in Kitchen, Kitchen Island, Pantry Walk-In, Stone Counters, View to Family Room
Interior
Interior Features Coffered Ceiling(s), Crown Molding, Disappearing Attic Stairs, Double Vanity, Entrance Foyer 2 Story, High Ceilings 9 ft Upper, High Ceilings 10 ft Main, His and Hers Closets, Tray Ceiling(s), Walk-In Closet(s)
Heating Forced Air, Natural Gas, Zoned
Cooling Central Air, Electric
Flooring Carpet, Ceramic Tile, Hardwood
Fireplaces Number 1
Fireplaces Type Family Room, Gas Log, Gas Starter
Equipment None
Window Features Insulated Windows
Appliance Dishwasher, Double Oven, Dryer, Gas Cooktop, Microwave
Laundry Laundry Room, Main Level, Mud Room
Exterior
Exterior Feature Gas Grill, Private Yard, Other
Parking Features Attached, Garage Door Opener, Garage Faces Front
Fence Back Yard, Wood
Pool None
Community Features Other
Utilities Available Cable Available, Electricity Available, Natural Gas Available, Sewer Available, Water Available
Waterfront Description None
View Y/N Yes
View Trees/Woods
Roof Type Composition,Shingle
Street Surface Concrete
Accessibility None
Handicap Access None
Porch Covered, Screened
Private Pool false
Building
Lot Description Back Yard, Cul-De-Sac, Landscaped
Story Two
Foundation None
Sewer Public Sewer
Water Public
Architectural Style Craftsman, Traditional
Level or Stories Two
Structure Type Brick Front
Construction Status Resale
Schools
Elementary Schools Sugar Hill - Gwinnett
Middle Schools Lanier
High Schools Lanier
Others
Senior Community no
Restrictions false
Tax ID R7309 249
Special Listing Condition None
Read Less
Want to know what your home might be worth? Contact us for a FREE valuation!

Our team is ready to help you sell your home for the highest possible price ASAP

Bought with Keller Williams Realty Atlanta Partners






