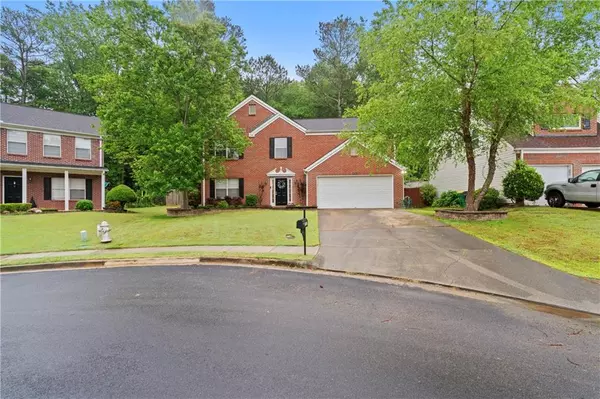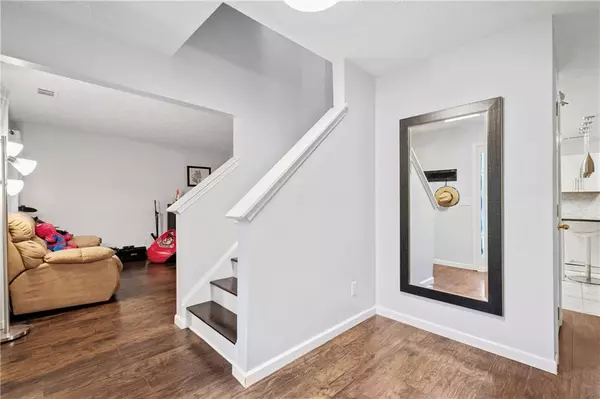$425,000
$464,990
8.6%For more information regarding the value of a property, please contact us for a free consultation.
5247 Silver Springs DR Buford, GA 30518
5 Beds
2.5 Baths
2,460 SqFt
Key Details
Sold Price $425,000
Property Type Single Family Home
Sub Type Single Family Residence
Listing Status Sold
Purchase Type For Sale
Square Footage 2,460 sqft
Price per Sqft $172
Subdivision Silver Springs
MLS Listing ID 7387326
Sold Date 07/15/24
Style Traditional
Bedrooms 5
Full Baths 2
Half Baths 1
Construction Status Resale
HOA Fees $23/ann
HOA Y/N Yes
Year Built 1998
Annual Tax Amount $4,772
Tax Year 2023
Lot Size 9,147 Sqft
Acres 0.21
Property Sub-Type Single Family Residence
Source First Multiple Listing Service
Property Description
Welcome to your new home at 5247 Silver Springs Dr. in the charming community of Sugar Hill, GA. This beautifully maintained property offers 5 bedrooms and 2.5 bathrooms, perfect for comfortable living. Step inside to discover an inviting living space with an open kitchen and living room design. The granite countertops combined with the breakfast bar make it ideal for entertaining guests or enjoying quiet evenings at home. Heading into the master suite you will find a spacious yet cozy space offering a double vanity and a walk in closet! Outside, the expansive backyard allows the perfect spot to host outdoor gatherings, or simply soaking up the Georgia sunshine. Don't miss your chance to make 5247 Silver Springs Dr. your new address!
Location
State GA
County Gwinnett
Area Silver Springs
Lake Name None
Rooms
Bedroom Description None
Other Rooms Shed(s)
Basement None
Dining Room Separate Dining Room
Kitchen Breakfast Bar, Cabinets White, Eat-in Kitchen, Pantry, Stone Counters, View to Family Room
Interior
Interior Features Double Vanity, High Speed Internet
Heating Natural Gas
Cooling Ceiling Fan(s), Central Air
Flooring Carpet, Ceramic Tile
Fireplaces Number 1
Fireplaces Type Family Room
Equipment Satellite Dish
Window Features Double Pane Windows
Appliance Dishwasher, Disposal, Gas Range, Microwave
Laundry In Hall, Upper Level
Exterior
Exterior Feature None
Parking Features Attached, Garage
Garage Spaces 2.0
Fence Back Yard
Pool None
Community Features Homeowners Assoc
Utilities Available Cable Available, Electricity Available, Natural Gas Available, Phone Available, Sewer Available, Underground Utilities, Water Available
Waterfront Description None
View Y/N Yes
View Trees/Woods, Other
Roof Type Composition
Street Surface Asphalt
Accessibility None
Handicap Access None
Porch None
Private Pool false
Building
Lot Description Back Yard, Cul-De-Sac, Front Yard
Story Two
Foundation Slab
Sewer Public Sewer
Water Public
Architectural Style Traditional
Level or Stories Two
Structure Type Brick Front,Vinyl Siding
Construction Status Resale
Schools
Elementary Schools Sugar Hill - Gwinnett
Middle Schools Lanier
High Schools Lanier
Others
HOA Fee Include Maintenance Grounds
Senior Community no
Restrictions false
Tax ID R7308 318
Acceptable Financing Cash, Conventional, FHA, VA Loan
Listing Terms Cash, Conventional, FHA, VA Loan
Special Listing Condition None
Read Less
Want to know what your home might be worth? Contact us for a FREE valuation!

Our team is ready to help you sell your home for the highest possible price ASAP

Bought with Compass






