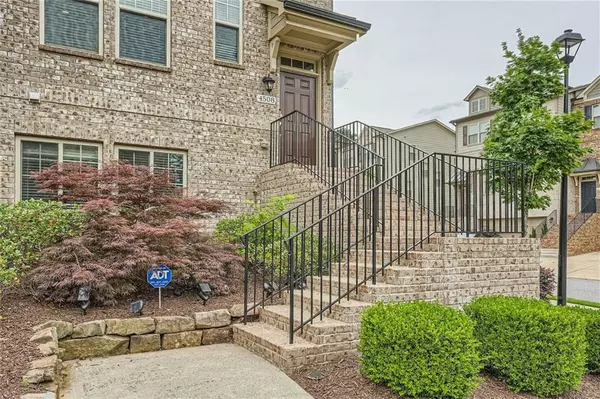$472,500
$482,000
2.0%For more information regarding the value of a property, please contact us for a free consultation.
4508 DUNBLANE AVE Sugar Hill, GA 30518
4 Beds
3.5 Baths
2,000 SqFt
Key Details
Sold Price $472,500
Property Type Townhouse
Sub Type Townhouse
Listing Status Sold
Purchase Type For Sale
Square Footage 2,000 sqft
Price per Sqft $236
Subdivision Hadley Township
MLS Listing ID 7419753
Sold Date 09/09/24
Style Townhouse
Bedrooms 4
Full Baths 3
Half Baths 1
Construction Status Resale
HOA Fees $275/mo
HOA Y/N Yes
Year Built 2017
Annual Tax Amount $6,077
Tax Year 2023
Lot Size 435 Sqft
Acres 0.01
Property Sub-Type Townhouse
Source First Multiple Listing Service
Property Description
Welcome to this stunning three-level brick corner unit townhome with 4 bedrooms and 3.5 baths, located in a gated swim/tennis community within the award-winning North Gwinnett/Level Creek School District. Enjoy easy access to downtown Sugar Hill's vibrant shopping and dining scene and Suwanee Town Center. The main level features gleaming hardwood floors and an open-concept layout, perfect for entertaining. The upstairs master suite offers a charming trey ceiling, double vanity, separate shower, and luxurious soaking tub. Additional bedrooms provide ample space for family or a home office. Experience the best of luxury, comfort, and convenience in this exceptional Sugar Hill townhome.
Location
State GA
County Gwinnett
Area Hadley Township
Lake Name None
Rooms
Bedroom Description Other
Other Rooms None
Basement Exterior Entry, Other
Dining Room Great Room, Open Concept
Kitchen Laminate Counters, Eat-in Kitchen, Kitchen Island, View to Family Room
Interior
Interior Features High Ceilings 9 ft Main, Entrance Foyer 2 Story, Double Vanity, Recessed Lighting
Heating Forced Air
Cooling Ceiling Fan(s), Central Air
Flooring Carpet, Hardwood
Fireplaces Number 1
Fireplaces Type Electric
Equipment None
Window Features Double Pane Windows
Appliance Dishwasher, Disposal, Electric Range, Refrigerator, Microwave, Other
Laundry In Hall
Exterior
Exterior Feature None
Parking Features Driveway, Garage
Garage Spaces 2.0
Fence None
Pool None
Community Features None
Utilities Available Cable Available, Electricity Available, Water Available
Waterfront Description None
View Y/N Yes
View Other
Roof Type Shingle
Street Surface Asphalt
Accessibility None
Handicap Access None
Porch Deck
Total Parking Spaces 2
Private Pool false
Building
Lot Description Other
Story Three Or More
Foundation Block
Sewer Public Sewer
Water Public
Architectural Style Townhouse
Level or Stories Three Or More
Structure Type Brick,Vinyl Siding
Construction Status Resale
Schools
Elementary Schools Level Creek
Middle Schools North Gwinnett
High Schools North Gwinnett
Others
Senior Community no
Restrictions false
Tax ID R7253 491
Ownership Other
Financing yes
Special Listing Condition None
Read Less
Want to know what your home might be worth? Contact us for a FREE valuation!

Our team is ready to help you sell your home for the highest possible price ASAP

Bought with Virtual Properties Realty.com






