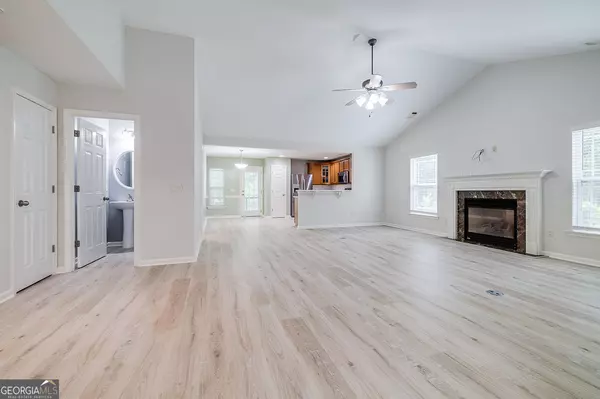$485,000
$499,999
3.0%For more information regarding the value of a property, please contact us for a free consultation.
275 Live Oak DR Guyton, GA 31312
3 Beds
2.5 Baths
1,846 SqFt
Key Details
Sold Price $485,000
Property Type Single Family Home
Sub Type Single Family Residence
Listing Status Sold
Purchase Type For Sale
Square Footage 1,846 sqft
Price per Sqft $262
MLS Listing ID 10316326
Sold Date 11/01/24
Style Ranch
Bedrooms 3
Full Baths 2
Half Baths 1
HOA Y/N No
Year Built 2009
Annual Tax Amount $2,338
Tax Year 2023
Lot Size 4.640 Acres
Acres 4.64
Lot Dimensions 4.64
Property Sub-Type Single Family Residence
Source Georgia MLS 2
Property Description
Look at this lovely, custom-built home on a secluded cul-de-sac, sitting on 4.64 wooded acres in South Effingham. This gem features an open floor plan with a cozy fireplace in the great room, a flex room, a Jack and Jill bathroom, and a guest half bathroom. The primary suite overlooks the wooded backyard and includes a walk-in shower, separate tub, double vanities, and a spacious walk-in closet. Enjoy the relaxing screen porch and new deck that overlooks the private wooded backdrop. The property also includes a detached workshop and a separate, unfinished guest cottage with its septic tank and driveway, totaling approximately 400 sq ft. The owner can build two dwellings on this property, as there are two separate septic tanks. There's plenty of room to roam, so feel free to bring all your toys without worrying about any homeowners' association rules!
Location
State GA
County Effingham
Rooms
Bedroom Description Master On Main Level
Other Rooms Guest House, Outbuilding, Second Residence, Workshop
Basement None
Dining Room Dining Rm/Living Rm Combo
Interior
Interior Features Double Vanity, High Ceilings, Master On Main Level, Separate Shower, Soaking Tub, Split Bedroom Plan, Tile Bath, Tray Ceiling(s), Vaulted Ceiling(s), Walk-In Closet(s)
Heating Central
Cooling Central Air
Flooring Hardwood, Laminate, Other, Tile
Fireplaces Number 1
Fireplaces Type Family Room
Fireplace Yes
Appliance Dishwasher, Electric Water Heater, Microwave, Refrigerator, Stainless Steel Appliance(s)
Laundry Mud Room
Exterior
Exterior Feature Other
Parking Features Garage, Garage Door Opener
Garage Spaces 2.0
Community Features None
Utilities Available Cable Available, Electricity Available, High Speed Internet
View Y/N No
Roof Type Composition
Total Parking Spaces 2
Garage Yes
Private Pool No
Building
Lot Description Cul-De-Sac, Private
Faces Hwy 80, rt on Sand Hill Rd, left on Third St, follow to Live Oak Drive, home at the end of the Cul de sac
Foundation Slab
Sewer Septic Tank
Water Private, Well
Architectural Style Ranch
Structure Type Concrete,Other
New Construction No
Schools
Elementary Schools Sandhill
Middle Schools South Effingham
High Schools South Effingham
Others
HOA Fee Include None
Tax ID 02970005
Special Listing Condition Resale
Read Less
Want to know what your home might be worth? Contact us for a FREE valuation!

Our team is ready to help you sell your home for the highest possible price ASAP

© 2025 Georgia Multiple Listing Service. All Rights Reserved.






