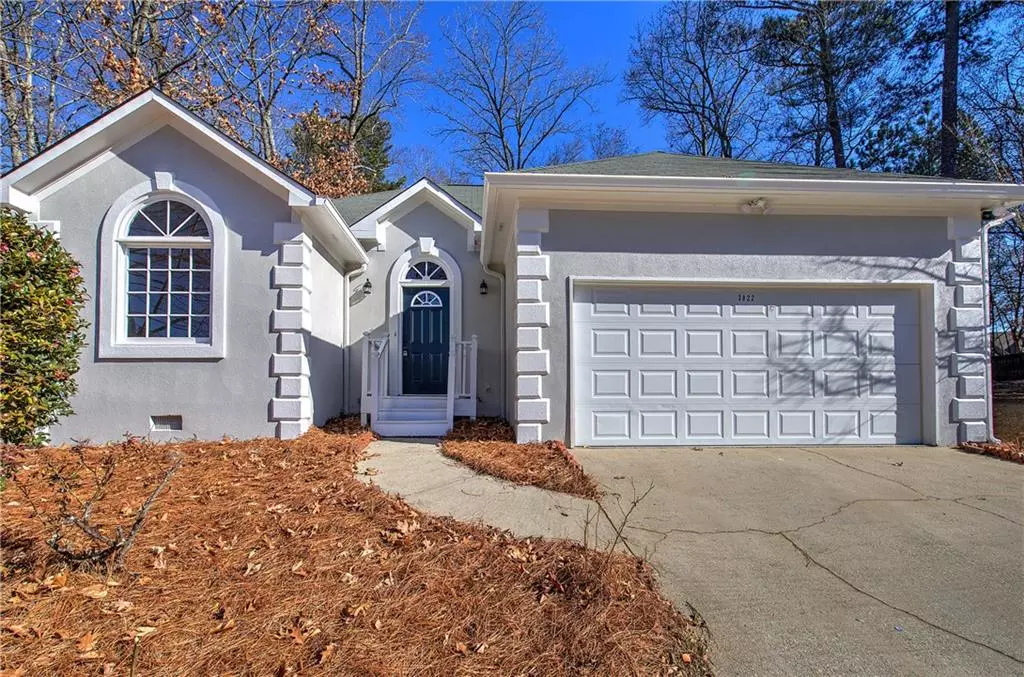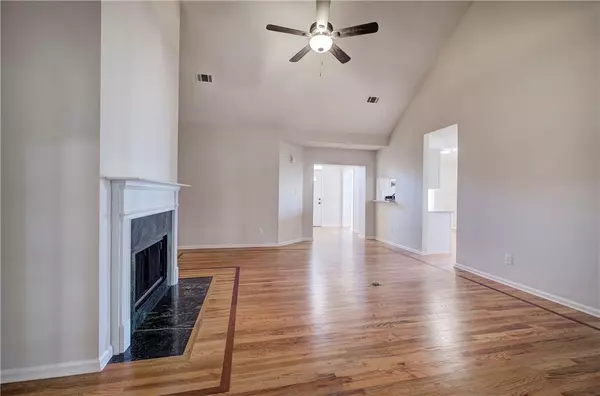$315,000
$324,900
3.0%For more information regarding the value of a property, please contact us for a free consultation.
3 Beds
2 Baths
1,622 SqFt
SOLD DATE : 02/28/2025
Key Details
Sold Price $315,000
Property Type Single Family Home
Sub Type Single Family Residence
Listing Status Sold
Purchase Type For Sale
Square Footage 1,622 sqft
Price per Sqft $194
Subdivision Platinum Creek
MLS Listing ID 7501192
Sold Date 02/28/25
Style Ranch
Bedrooms 3
Full Baths 2
Construction Status Updated/Remodeled
HOA Y/N No
Year Built 1993
Annual Tax Amount $236
Tax Year 2024
Lot Size 0.344 Acres
Acres 0.3441
Property Sub-Type Single Family Residence
Source First Multiple Listing Service
Property Description
Welcome to this exquisitely remodeled detached home nestled in an enviable location! Offering three spacious bedrooms and two modern bathrooms, this home features a delightful bonus room in the sunroom, perfect for an office or additional entertainment space. Enjoy cozy evenings by the fireplace and embrace the carefree lifestyle with a low-maintenance yard, ideally situated in a charming cul-de-sac. Located in a sought-after neighborhood, you'll have convenient access to local shops, schools, and parks, all without the constraints of an HOA. Seize this exceptional opportunity to make this house your forever home. Contact us today for more details!
Location
State GA
County Cobb
Area Platinum Creek
Lake Name None
Rooms
Bedroom Description Master on Main
Other Rooms None
Basement None
Main Level Bedrooms 3
Dining Room Separate Dining Room
Kitchen Cabinets White, Solid Surface Counters
Interior
Interior Features Vaulted Ceiling(s)
Heating Central
Cooling Central Air
Flooring Hardwood, Tile, Vinyl
Fireplaces Number 1
Fireplaces Type Family Room
Equipment None
Window Features None
Appliance Dishwasher, Electric Oven, Electric Water Heater
Laundry Laundry Closet
Exterior
Exterior Feature None
Parking Features Garage
Garage Spaces 2.0
Fence None
Pool None
Community Features Other
Utilities Available Cable Available, Electricity Available, Phone Available, Sewer Available, Underground Utilities, Water Available
Waterfront Description None
View Y/N Yes
View Other
Roof Type Composition,Shingle
Street Surface Asphalt
Accessibility None
Handicap Access None
Porch Deck
Private Pool false
Building
Lot Description Cul-De-Sac
Story One
Foundation Concrete Perimeter
Sewer Public Sewer
Water Public
Architectural Style Ranch
Level or Stories One
Structure Type Stucco
Construction Status Updated/Remodeled
Schools
Elementary Schools Compton
Middle Schools Tapp
High Schools Mceachern
Others
Senior Community no
Restrictions false
Tax ID 19086700280
Special Listing Condition None
Read Less Info
Want to know what your home might be worth? Contact us for a FREE valuation!

Our team is ready to help you sell your home for the highest possible price ASAP

Bought with Non FMLS Member






