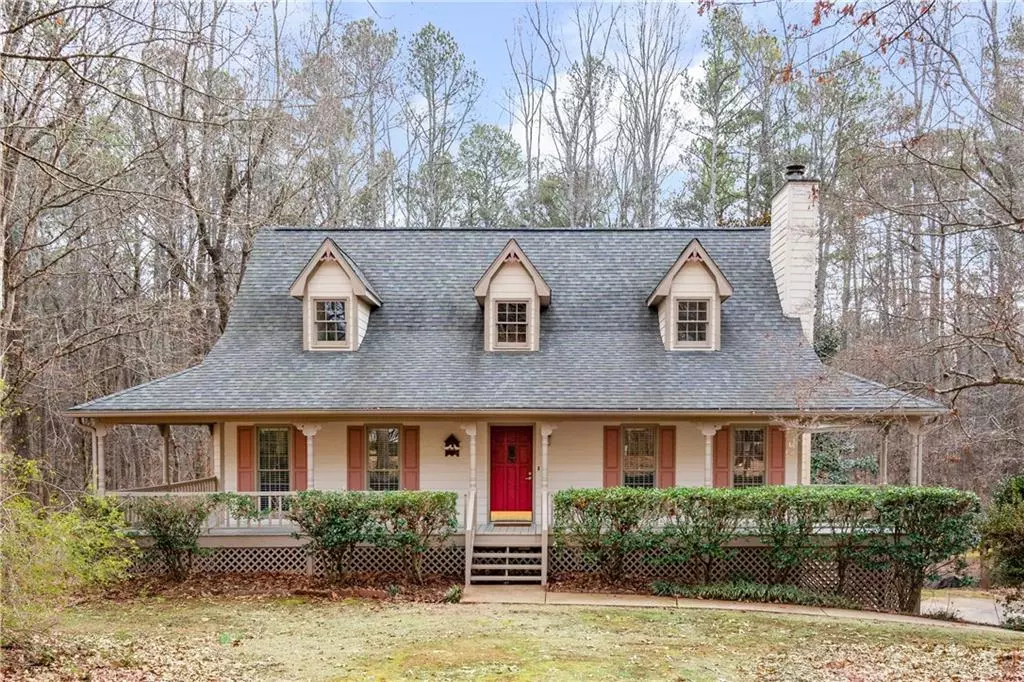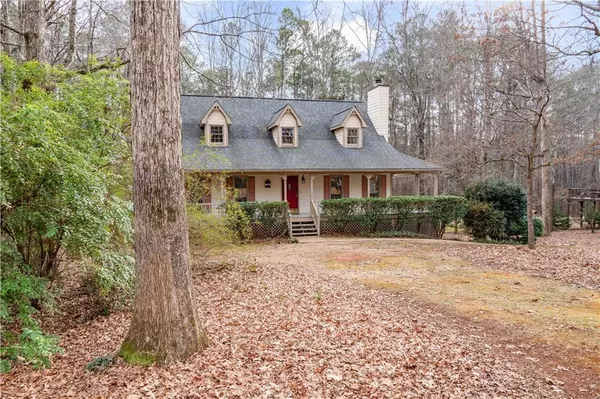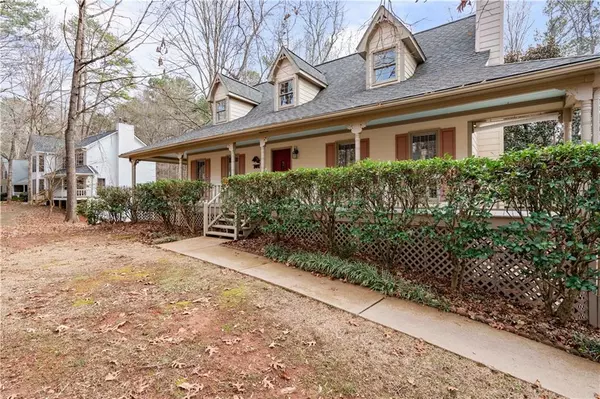$365,000
$365,000
For more information regarding the value of a property, please contact us for a free consultation.
345 Wimberly WAY Powder Springs, GA 30127
3 Beds
2.5 Baths
1.09 Acres Lot
Key Details
Sold Price $365,000
Property Type Single Family Home
Sub Type Single Family Residence
Listing Status Sold
Purchase Type For Sale
Subdivision Willowick
MLS Listing ID 7522014
Sold Date 03/14/25
Style Cape Cod
Bedrooms 3
Full Baths 2
Half Baths 1
Construction Status Resale
HOA Y/N No
Year Built 1991
Annual Tax Amount $3,102
Tax Year 2023
Lot Size 1.090 Acres
Acres 1.09
Property Sub-Type Single Family Residence
Source First Multiple Listing Service
Property Description
Welcome to this beautiful, well maintained 3 bedroom, 2.5 bath home. From the moment you enter you will love all the natural light and spacious family room. A cozy fireplace with a beautiful mantel that adds warmth and character, making it the perfect gathering space for family and friends. The beautiful open kitchen has new quartz counter tops, abundant cabinetry and a separate dining room. The large master suite is conveniently located on the main floor with a luxurious updated bathroom with separate shower and garden soaking tub. Two spacious bedrooms upstairs with an updated full bath, and a finished basement that can be used as a family room, game room, fourth bedroom, or office. Situated on a 1.09 acre with a creek that runs along the back of the property. All new LVP flooring and new interior paint throughout the home. Easy access to interstate 20, shopping and restaurants. Don't wait! Make this beautiful home yours today!
Location
State GA
County Paulding
Area Willowick
Lake Name None
Rooms
Bedroom Description Master on Main
Other Rooms None
Basement Finished
Main Level Bedrooms 1
Dining Room Seats 12+
Kitchen Cabinets White
Interior
Interior Features Disappearing Attic Stairs, High Speed Internet, Walk-In Closet(s)
Heating Central, Natural Gas
Cooling Ceiling Fan(s), Central Air
Flooring Carpet, Hardwood
Fireplaces Number 1
Fireplaces Type Family Room, Masonry
Equipment None
Window Features Double Pane Windows,Insulated Windows
Appliance Dishwasher, Gas Oven, Gas Water Heater, Microwave
Laundry Laundry Closet
Exterior
Exterior Feature Private Yard, Rear Stairs
Parking Features Attached, Garage
Garage Spaces 2.0
Fence None
Pool None
Community Features None
Utilities Available Cable Available, Electricity Available, Natural Gas Available, Water Available
Waterfront Description Creek
View Y/N Yes
View Rural
Roof Type Composition
Street Surface Asphalt,Concrete
Accessibility None
Handicap Access None
Porch Covered, Front Porch, Rear Porch
Private Pool false
Building
Lot Description Level
Story Three Or More
Foundation Slab
Sewer Septic Tank
Water Public
Architectural Style Cape Cod
Level or Stories Three Or More
Structure Type Other
Construction Status Resale
Schools
Elementary Schools Hal Hutchens
Middle Schools Irma C. Austin
High Schools Hiram
Others
Senior Community no
Restrictions false
Tax ID 028892
Ownership Fee Simple
Financing no
Special Listing Condition None
Read Less
Want to know what your home might be worth? Contact us for a FREE valuation!

Our team is ready to help you sell your home for the highest possible price ASAP

Bought with Sanders RE, LLC






