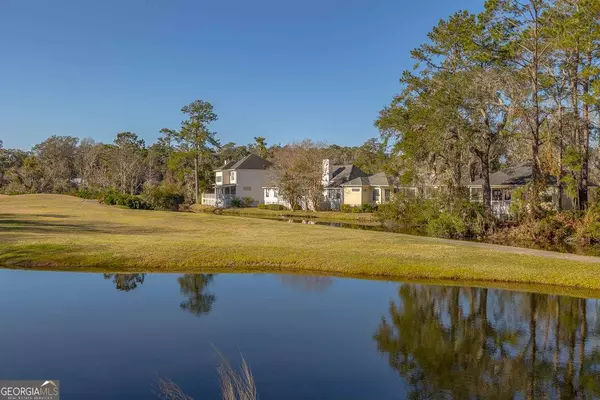$425,000
$450,000
5.6%For more information regarding the value of a property, please contact us for a free consultation.
5 Bay Tree CT W St. Simons, GA 31522
3 Beds
2 Baths
1,707 SqFt
Key Details
Sold Price $425,000
Property Type Single Family Home
Sub Type Single Family Residence
Listing Status Sold
Purchase Type For Sale
Square Footage 1,707 sqft
Price per Sqft $248
Subdivision Bay Tree Cottages
MLS Listing ID 10472123
Sold Date 03/21/25
Style Bungalow/Cottage
Bedrooms 3
Full Baths 2
HOA Fees $1,840
HOA Y/N Yes
Year Built 1987
Annual Tax Amount $4,263
Tax Year 2024
Lot Size 6,969 Sqft
Acres 0.16
Lot Dimensions 6969.6
Property Sub-Type Single Family Residence
Source Georgia MLS 2
Property Description
This charming one-level, three-bedroom, two-bath home offers the ease of lower maintenance living with the space and privacy of a single-family residence. Overlooking a tranquil lagoon and greenspace that offers an abundance of walking g trails for the residents , the home features a kitchen, breakfast room, and keeping room, plus a vaulted living and dining area with a wood-burning fireplace. Enjoy seamless indoor-outdoor living with access to a wood deck and screened porch. The primary suite includes a walk-in closet, soaking tub, and separate shower. A two-car garage and a recently replaced roof add value. Located in a community that handles landscaping, this home is a great alternative to condo living-without the upkeep. Priced below market due to the need of some updating, so great opportunity for someone that wants to update with their ideal colors and finishes. Schedule your private tour today!
Location
State GA
County Glynn
Rooms
Basement None
Interior
Interior Features Double Vanity, Separate Shower, Soaking Tub, Split Foyer, Entrance Foyer, Walk-In Closet(s)
Heating Electric, Heat Pump
Cooling Ceiling Fan(s), Electric, Heat Pump
Flooring Carpet, Hardwood, Tile
Fireplaces Number 1
Fireplaces Type Living Room
Fireplace Yes
Appliance Dishwasher, Disposal, Dryer, Electric Water Heater, Microwave, Oven/Range (Combo), Refrigerator
Laundry In Hall
Exterior
Parking Features Garage Door Opener, Guest
Garage Spaces 4.0
Community Features Sidewalks
Utilities Available Cable Available, Electricity Available, Underground Utilities
View Y/N No
Roof Type Composition
Total Parking Spaces 4
Garage Yes
Private Pool No
Building
Lot Description Greenbelt
Faces Head North on Frederica Road and then turn left on General Oglethorpe then at stop sign turn left onto Sea Palms West Drive and then Baytree is on your left and this home is the 5th one on your right.
Sewer Public Sewer
Water Public
Architectural Style Bungalow/Cottage
Structure Type Wood Siding
New Construction No
Schools
Elementary Schools Oglethorpe Point
Middle Schools Glynn
High Schools Glynn Academy
Others
HOA Fee Include Maintenance Grounds
Tax ID 0408140
Special Listing Condition Resale
Read Less
Want to know what your home might be worth? Contact us for a FREE valuation!

Our team is ready to help you sell your home for the highest possible price ASAP

© 2025 Georgia Multiple Listing Service. All Rights Reserved.






