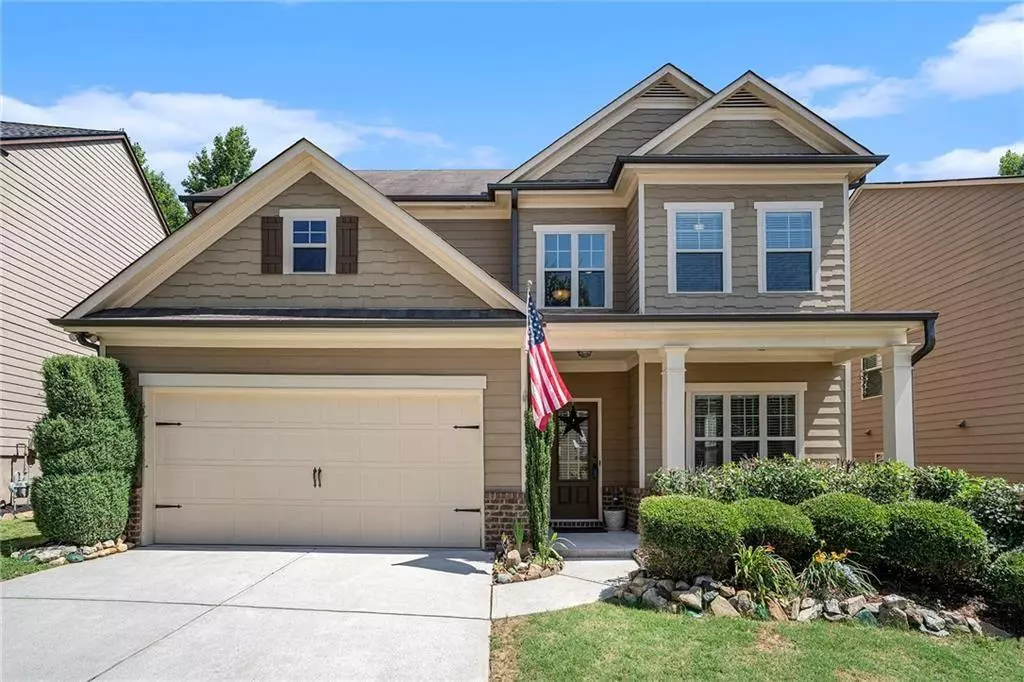$443,000
$450,000
1.6%For more information regarding the value of a property, please contact us for a free consultation.
1919 Glencliff WAY Sugar Hill, GA 30518
4 Beds
2.5 Baths
2,340 SqFt
Key Details
Sold Price $443,000
Property Type Single Family Home
Sub Type Single Family Residence
Listing Status Sold
Purchase Type For Sale
Square Footage 2,340 sqft
Price per Sqft $189
Subdivision Maplecliff
MLS Listing ID 7522100
Sold Date 03/28/25
Style Traditional
Bedrooms 4
Full Baths 2
Half Baths 1
Construction Status Updated/Remodeled
HOA Fees $2/ann
HOA Y/N Yes
Year Built 2013
Annual Tax Amount $1,649
Tax Year 2024
Lot Size 4,791 Sqft
Acres 0.11
Property Sub-Type Single Family Residence
Source First Multiple Listing Service
Property Description
Welcome Home! Beautiful well maintained 4 Bed, 2.5 Bath, 2 story home in Sugar Hill near Lake Lanier and many parks. This home features open floor plan with a 2 Story entrance foyer and windows that bring lots of natural light. Hardwood flooring throughout the main level of the home. The kitchen features granite countertops and stainless-steel appliances with island, pantry and breakfast area with lovely view to family room. Huge, covered patio is perfect for cookouts with view to a beautiful garden and plants in the fully fenced private backyard. Master bedroom features higher end finishes. Great award-winning schools! Convenient to Peachtree Industrial Blvd., I-985 and I-85, minutes from Lake Lanier, Downton Sugar Hill, and Buford! with any beautiful parks and the Mall of Georgia. Hurry, this home won't last long.
Location
State GA
County Gwinnett
Area Maplecliff
Lake Name None
Rooms
Bedroom Description Oversized Master
Other Rooms Garage(s)
Basement None
Dining Room Seats 12+, Open Concept
Kitchen Eat-in Kitchen, Cabinets Stain, Kitchen Island
Interior
Interior Features Crown Molding, Double Vanity, Entrance Foyer 2 Story
Heating Forced Air
Cooling Central Air
Flooring Other, Hardwood, Carpet
Fireplaces Number 1
Fireplaces Type Masonry
Equipment None
Window Features None
Appliance Dishwasher, Electric Range, Microwave, Refrigerator
Laundry Upper Level, In Hall
Exterior
Exterior Feature Other
Parking Features Attached, Driveway, Garage, Garage Door Opener, Kitchen Level, Level Driveway
Garage Spaces 2.0
Fence Fenced, Back Yard, Privacy
Pool None
Community Features Homeowners Assoc, Sidewalks, Street Lights
Utilities Available Cable Available, Electricity Available, Natural Gas Available, Phone Available, Sewer Available, Water Available
Waterfront Description None
View Y/N Yes
View Other
Roof Type Shingle,Composition
Street Surface Paved
Accessibility None
Handicap Access None
Porch Covered, Rear Porch
Total Parking Spaces 7
Private Pool false
Building
Lot Description Back Yard, Level, Other
Story Two
Foundation Slab
Sewer Public Sewer
Water Public
Architectural Style Traditional
Level or Stories Two
Structure Type Wood Siding,HardiPlank Type
Construction Status Updated/Remodeled
Schools
Elementary Schools Sycamore
Middle Schools Lanier
High Schools Lanier
Others
HOA Fee Include Maintenance Grounds
Senior Community no
Restrictions false
Tax ID R7293 221
Special Listing Condition None
Read Less
Want to know what your home might be worth? Contact us for a FREE valuation!

Our team is ready to help you sell your home for the highest possible price ASAP

Bought with Coldwell Banker Realty






