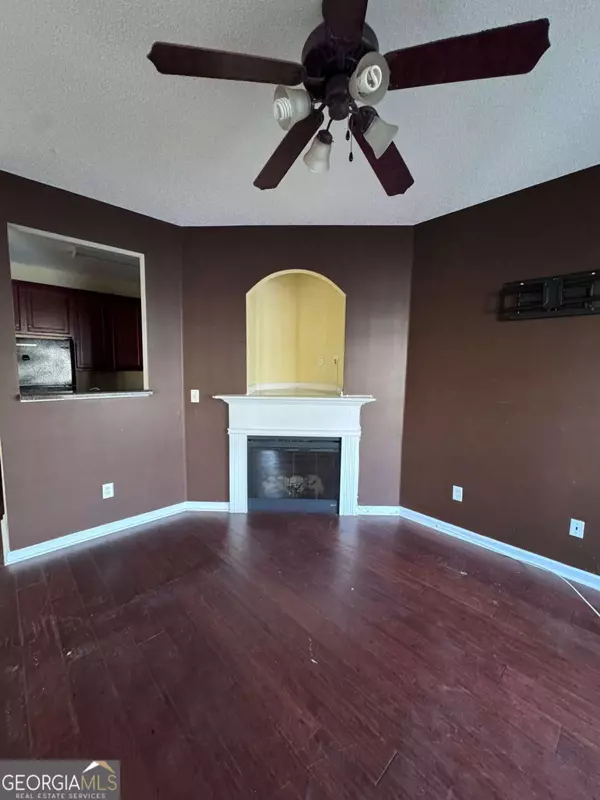$190,000
$190,000
For more information regarding the value of a property, please contact us for a free consultation.
7563 Avalon BLVD #305 Fairburn, GA 30213
2 Beds
2.5 Baths
1,300 SqFt
Key Details
Sold Price $190,000
Property Type Townhouse
Sub Type Townhouse
Listing Status Sold
Purchase Type For Sale
Square Footage 1,300 sqft
Price per Sqft $146
Subdivision Renaissance/South Park
MLS Listing ID 10484623
Sold Date 05/16/25
Style Brick Front
Bedrooms 2
Full Baths 2
Half Baths 1
HOA Fees $1,800
HOA Y/N Yes
Year Built 2006
Annual Tax Amount $1,402
Tax Year 2024
Lot Size 1,306 Sqft
Acres 0.03
Lot Dimensions 1306.8
Property Sub-Type Townhouse
Source Georgia MLS 2
Property Description
Boasting a timeless brick-front exterior, this spacious townhome in the highly desirable Renaissance at South Park community, making your path to homeownership even more affordable. In addition, qualified buyers may take advantage of up to $20,000 in down payment assistance when financing through our preferred lender, Silverton Mortgage. This property presents exceptional value for both first-time homebuyers and investors alike. With new developments and continued growth throughout the area, this community is rapidly expanding, making it a smart and strategic investment. Residents enjoy a peaceful atmosphere, walkable streets, and easy access to I-85, local shopping, dining, entertainment, and Hartsfield-Jackson International Airport. Whether you're ready to stop renting and start building equity or seeking to grow your investment portfolio, 7563 Avalon Blvd offers the perfect opportunity. Schedule your showing today and make your move in this vibrant South Fulton neighborhood!
Location
State GA
County Fulton
Rooms
Basement None
Interior
Interior Features Double Vanity, Tray Ceiling(s)
Heating Central
Cooling Central Air
Flooring Hardwood
Fireplaces Number 1
Fireplace Yes
Appliance Dishwasher, Disposal, Dryer, Microwave, Refrigerator, Washer
Laundry In Hall, Laundry Closet, Upper Level
Exterior
Parking Features Garage
Community Features Clubhouse, Pool, Tennis Court(s)
Utilities Available None
Waterfront Description No Dock Or Boathouse
View Y/N No
Roof Type Composition
Garage Yes
Private Pool No
Building
Lot Description Level
Faces Please use GPS
Sewer Public Sewer
Water Public
Architectural Style Brick Front
Structure Type Brick
New Construction No
Schools
Elementary Schools Oakley
Middle Schools Bear Creek
High Schools Creekside
Others
HOA Fee Include Maintenance Structure,Maintenance Grounds,Pest Control,Reserve Fund,Swimming,Tennis
Tax ID 09F070000264505
Security Features Smoke Detector(s)
Special Listing Condition Resale
Read Less
Want to know what your home might be worth? Contact us for a FREE valuation!

Our team is ready to help you sell your home for the highest possible price ASAP

© 2025 Georgia Multiple Listing Service. All Rights Reserved.






