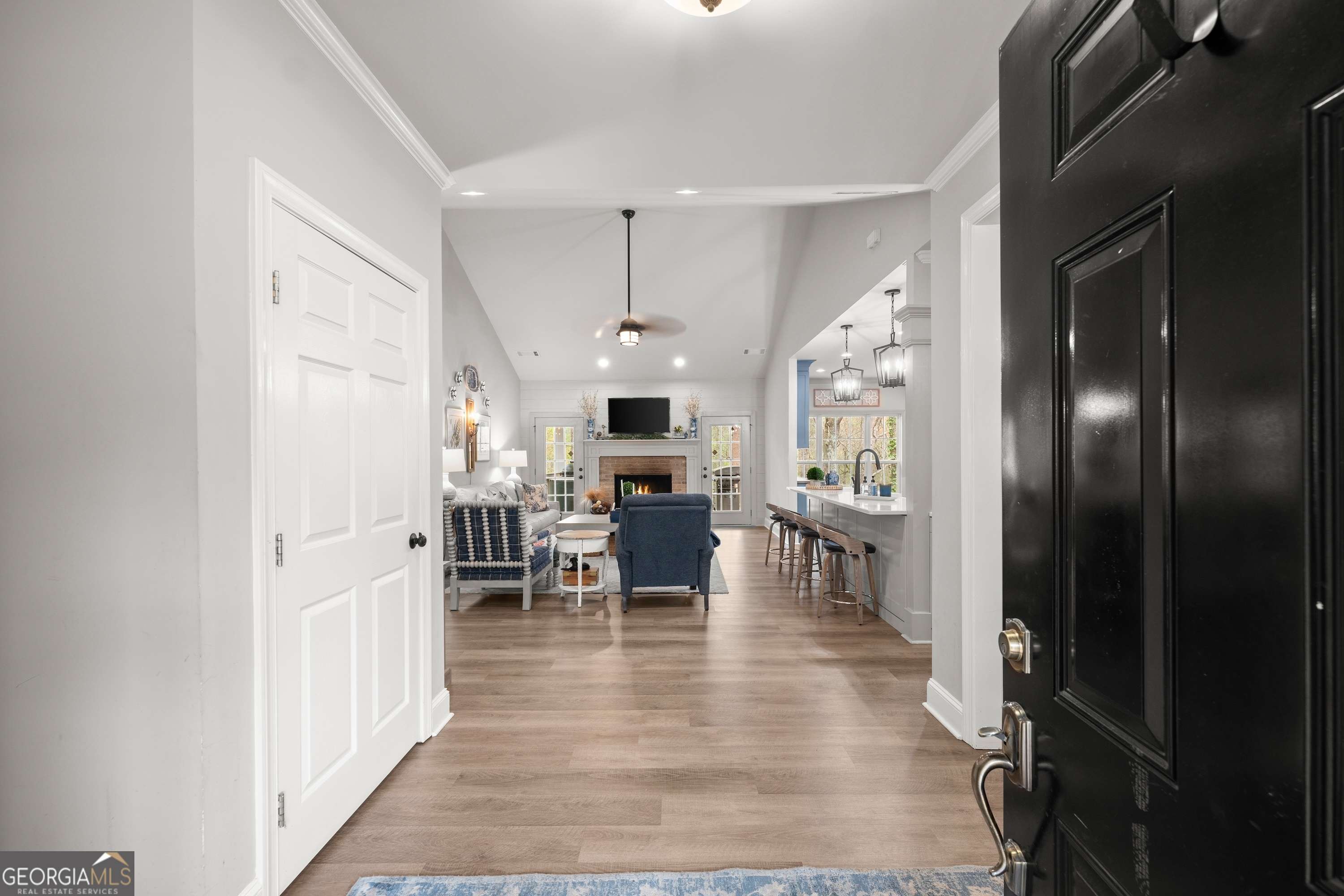$550,000
$550,000
For more information regarding the value of a property, please contact us for a free consultation.
6 Beds
3 Baths
4,060 SqFt
SOLD DATE : 06/02/2025
Key Details
Sold Price $550,000
Property Type Single Family Home
Sub Type Single Family Residence
Listing Status Sold
Purchase Type For Sale
Square Footage 4,060 sqft
Price per Sqft $135
Subdivision Rivers Edge
MLS Listing ID 10492696
Sold Date 06/02/25
Style Brick Front,Ranch
Bedrooms 6
Full Baths 3
HOA Fees $275
HOA Y/N Yes
Year Built 2004
Annual Tax Amount $4,086
Tax Year 2024
Lot Size 0.610 Acres
Acres 0.61
Lot Dimensions 26571.6
Property Sub-Type Single Family Residence
Source Georgia MLS 2
Property Description
Welcome home to this beautifully updated one-story ranch, perfectly situated in a peaceful cul-de-sac within a highly desirable school district. This home effortlessly blends modern style and comfortable living, with thoughtful updates throughout. The true heart of this home is the gorgeous remodeled kitchen a dream space for any home chef or entertainer. Featuring sleek cabinetry, quartz countertops, and modern appliances, this kitchen is as functional as it is beautiful. The spacious island offers plenty of prep space and seating, making it the perfect spot to gather with family and friends. Whether you're cooking a gourmet meal or enjoying a casual breakfast, this kitchen is designed to impress and accommodate. Adjacent to the kitchen, the cozy living area features a charming masonry fireplace, providing warmth and ambiance for relaxing evenings at home. The open floor plan ensures a seamless flow between spaces, making it easy to host gatherings or simply enjoy everyday living. The primary suite, conveniently located on the main floor, is a true retreat. It features a spacious his-and-her closet and bathroom complete with a double vanity, soaking tub with separate shower. The split bedroom plan offers privacy, with two additional bedrooms on the main level, ideal for family or guests. Above the garage, you'll find a versatile bonus room perfect for a home office, playroom, or additional guest space. This flexible area adds even more living potential to the already spacious home. One of the standout features of this property is the whole-house generator, which is hooked up to gas, ensuring continuous power and peace of mind during any outage. The partially finished basement adds even more flexibility, with two additional bedrooms, a finished bathroom, a spacious living area, and a huge storage room. Plus, enjoy direct access to the hot tub perfect for unwinding while surrounded by the tranquility of the wooded lot. The wooded lot offers plenty of privacy while still being close to community amenities and within a highly regarded school district. If you're looking for a home that combines modern updates, especially a standout kitchen, with a peaceful and private setting, look no further. Schedule your tour today and see all that this exceptional property has to offer!
Location
State GA
County Hall
Rooms
Basement Bath Finished, Concrete, Daylight, Finished, Partial
Dining Room Separate Room
Interior
Interior Features Double Vanity, High Ceilings, Master On Main Level, Separate Shower, Soaking Tub, Split Bedroom Plan, Walk-In Closet(s)
Heating Central, Electric, Heat Pump
Cooling Ceiling Fan(s), Central Air, Electric
Flooring Laminate, Tile
Fireplaces Number 1
Fireplaces Type Family Room, Masonry
Fireplace Yes
Appliance Dishwasher, Oven/Range (Combo), Refrigerator, Stainless Steel Appliance(s), Tankless Water Heater
Laundry Other
Exterior
Parking Features Garage, Garage Door Opener
Community Features Street Lights
Utilities Available Cable Available, Electricity Available, Phone Available, Underground Utilities, Water Available
View Y/N No
Roof Type Other
Garage Yes
Private Pool No
Building
Lot Description Cul-De-Sac, Level
Faces GPS Friendly
Sewer Septic Tank
Water Public
Structure Type Vinyl Siding
New Construction No
Schools
Elementary Schools Mount Vernon
Middle Schools North Hall
High Schools North Hall
Others
HOA Fee Include Other
Tax ID 12022A000016
Acceptable Financing Cash, Conventional, FHA, USDA Loan, VA Loan
Listing Terms Cash, Conventional, FHA, USDA Loan, VA Loan
Special Listing Condition Resale
Read Less Info
Want to know what your home might be worth? Contact us for a FREE valuation!

Our team is ready to help you sell your home for the highest possible price ASAP

© 2025 Georgia Multiple Listing Service. All Rights Reserved.






