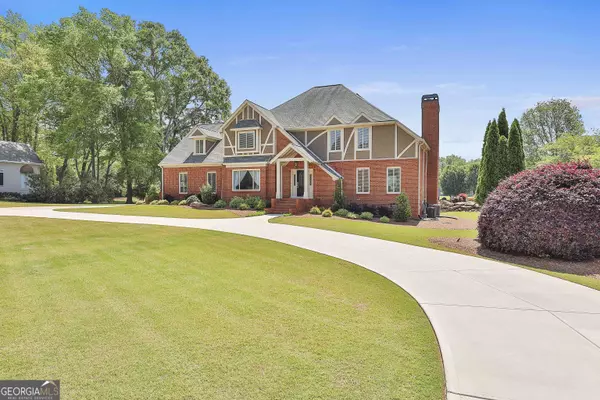$1,095,000
$1,095,000
For more information regarding the value of a property, please contact us for a free consultation.
780 Birkdale DR Fayetteville, GA 30215
4 Beds
4.5 Baths
5,088 SqFt
Key Details
Sold Price $1,095,000
Property Type Single Family Home
Sub Type Single Family Residence
Listing Status Sold
Purchase Type For Sale
Square Footage 5,088 sqft
Price per Sqft $215
Subdivision Whitewater Creek
MLS Listing ID 10505834
Sold Date 06/25/25
Style Tudor
Bedrooms 4
Full Baths 4
Half Baths 1
HOA Fees $3,277
HOA Y/N Yes
Year Built 1987
Annual Tax Amount $8,491
Tax Year 2024
Lot Size 1.170 Acres
Acres 1.17
Lot Dimensions 1.17
Property Sub-Type Single Family Residence
Source Georgia MLS 2
Property Description
Welcome to this gorgeous 4-bedroom, 4.5-bathroom home with stunning lake and golf course views, located in Whitewater Creek. This home has many thoughtful updates, including a NEW circular driveway, fully redesigned front and backyard landscaping, fresh interior and exterior paint, NEW carpet, NEW hot water heaters and updated light fixtures and ceiling fans-just to name a few. Step inside from the front porch into a bright foyer with access to a private office and a versatile sitting room-ideal as a game room, reading nook, or extra lounge area. The living room spans the back of the home, with large windows that flood the space with natural light and highlight built-in bookshelves and a cozy fireplace. The open-concept layout flows into the eat-in kitchen, complete with stainless steel appliances, granite countertops, a walk-in pantry, and a convenient butler's pantry. The kitchen seamlessly connects to the dining area, which overlooks the beautifully landscaped backyard and opens to a screened-in porch-perfect for relaxing or entertaining. Upstairs, accessible by both front and rear staircases, you'll find a second living area-great for movie nights or casual gatherings. The spacious owner's suite is a true retreat, featuring a private balcony, a large bathroom with soaking tub, separate shower, and dual vanities, plus a custom walk-in closet built for optimal organization. Two additional bedrooms with walk-in closets share a full bath with dual vanities. A second full bathroom and laundry room complete this level. The third floor offers an oversized fourth bedroom with its own ensuite bath and ample closet space-ideal for guests or teens. The real highlight? The backyard! A full-scale, professionally designed landscaping project transformed the entire outdoor space-over 100 mature shrubs and trees, new lighting, and thoughtfully designed plantings make this space perfect for hosting or simply enjoying quiet evenings. Whether you're grilling on the deck, relaxing by the lake, or launching a kayak, this outdoor space is made to enjoy. Whitewater Creek features many amenities including clubhouse, fitness center, pool, tennis and pickleball courts, playground, Peachtree City golf cart path access, and an optional 18-hole golf course. Zoned for top-rated Starr's Mill schools. For easy access, friends and guests can use the Cherry Hill Drive north gate entrance. Don't miss this opportunity-homes like this don't come around often!
Location
State GA
County Fayette
Rooms
Basement Crawl Space
Interior
Interior Features Bookcases, Double Vanity, Rear Stairs, Separate Shower, Soaking Tub, Tile Bath, Walk-In Closet(s)
Heating Forced Air, Natural Gas
Cooling Ceiling Fan(s), Central Air
Flooring Carpet, Hardwood, Tile
Fireplaces Number 1
Fireplaces Type Living Room
Fireplace Yes
Appliance Cooktop, Dishwasher, Microwave, Oven, Stainless Steel Appliance(s)
Laundry In Hall, Other
Exterior
Exterior Feature Balcony
Parking Features Garage, Attached, Kitchen Level
Community Features Clubhouse, Fitness Center, Gated, Golf, Lake, Park, Playground, Pool, Street Lights, Tennis Court(s)
Utilities Available Electricity Available, High Speed Internet, Natural Gas Available, Water Available
Waterfront Description Lake,Lake Privileges,Private
View Y/N Yes
View Lake
Roof Type Composition
Garage Yes
Private Pool No
Building
Lot Description Level, Private
Faces From Peachtree City, take Peachtree Parkway South and turn left onto Redwine Road. Then, turn right onto Birkdale Drive at the main entrance of Whitewater Creek. Continue on Birkdale Drive - the home will be on your left.
Sewer Septic Tank
Water Public
Architectural Style Tudor
Structure Type Brick,Stucco
New Construction No
Schools
Elementary Schools Braelinn
Middle Schools Rising Starr
High Schools Starrs Mill
Others
HOA Fee Include Facilities Fee,Management Fee,Security,Swimming,Tennis
Tax ID 045111008
Special Listing Condition Resale
Read Less
Want to know what your home might be worth? Contact us for a FREE valuation!

Our team is ready to help you sell your home for the highest possible price ASAP

© 2025 Georgia Multiple Listing Service. All Rights Reserved.






