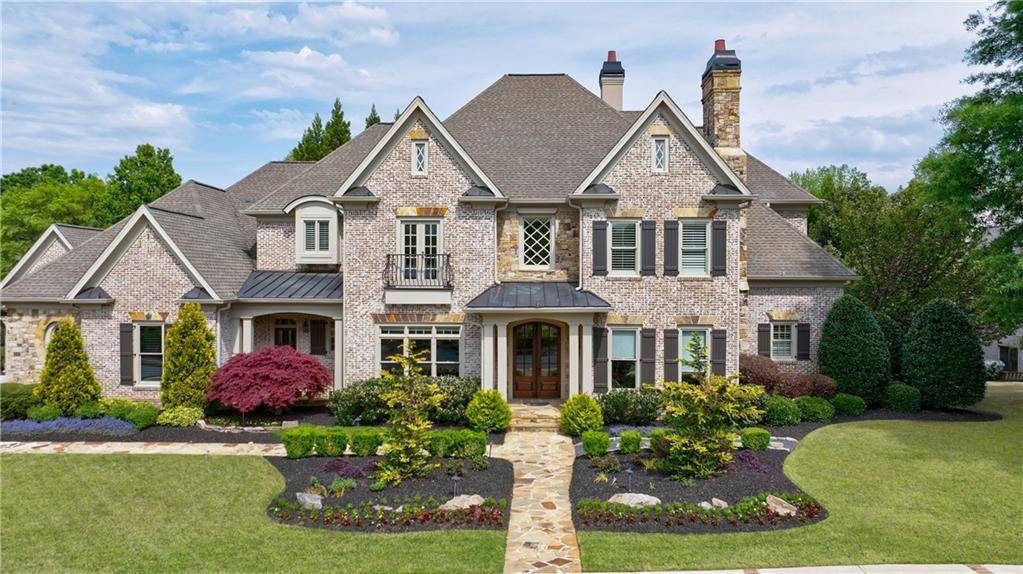$2,150,000
$2,200,000
2.3%For more information regarding the value of a property, please contact us for a free consultation.
7 Beds
7.5 Baths
9,561 SqFt
SOLD DATE : 06/24/2025
Key Details
Sold Price $2,150,000
Property Type Single Family Home
Sub Type Single Family Residence
Listing Status Sold
Purchase Type For Sale
Square Footage 9,561 sqft
Price per Sqft $224
Subdivision High Gates
MLS Listing ID 7560202
Sold Date 06/24/25
Style European,Traditional
Bedrooms 7
Full Baths 7
Half Baths 1
Construction Status Resale
HOA Fees $37/ann
HOA Y/N Yes
Year Built 2006
Annual Tax Amount $21,300
Tax Year 2024
Lot Size 0.490 Acres
Acres 0.49
Property Sub-Type Single Family Residence
Source First Multiple Listing Service
Property Description
With resort-inspired outdoor living, dramatic architectural touches and a basement designed for entertaining in style, this stately corner-lot home is the ultimate retreat in an exclusive executive community. Located on a landscaped corner lot within the Walton High School district, this property blends resort-style serenity and neighborhood prestige. With a saltwater pool and landscaped grounds, the outdoor living spaces feel like a private retreat, yet the home remains close to top-tier shopping and dining. One of the few homes in the community with a fully renovated terrace level that includes a sleek cinema room and a custom bar, it is move-in ready. Upgrades include new hardwood floors on the main level. Boasting seven bedrooms, seven full bathrooms and one powder room, 3250 Twisted Branches Lane encompasses 9,561+/- square feet, not including the attached three-car garage. Every space is designed to blur the line between inside and out-with walls of windows, covered patios and scenic vantage points that invite nature into daily life. Inside, the flowing layout shines with rich architectural detail-arched openings, beamed ceilings and layers of custom millwork. The gourmet kitchen offers stone countertops, stainless steel appliances, double ovens, a walk-in pantry and a spacious island. The adjacent vaulted keeping room features one of the home's five fireplaces, flanked by arched openings and custom trim. Throughout the home, cathedral ceilings, renovated hardwood floors, abundant natural light and integrated audio-visual features reflect the high level of craftsmanship. A guest suite on the main level makes hosting effortless. The backyard sanctuary invites year-round relaxation and entertaining. Timeless touches-from the covered outdoor balcony to the terrace-level patio-bring style to every inch. Upstairs, a secondary laundry room adds ease to everyday living. The owner's suite impresses with a sitting area, a cozy fireplace and a spa-inspired en suite featuring a whirlpool tub, separate vanities and his-and-hers closets. Additional upstairs rooms-including a bonus room and a flex space-offer endless potential for a homework room, a yoga space or a media lounge. Welcome to 3250 Twisted Branches Lane. Please don't miss the virtual tour! Open Sunday April 27, 2-4
Location
State GA
County Cobb
Area High Gates
Lake Name None
Rooms
Bedroom Description Master on Main,Oversized Master,Sitting Room
Other Rooms None
Basement Daylight, Exterior Entry, Finished, Finished Bath, Full, Interior Entry
Main Level Bedrooms 2
Dining Room Seats 12+, Separate Dining Room
Kitchen Breakfast Bar, Breakfast Room, Cabinets Stain, Keeping Room, Kitchen Island, Pantry Walk-In, Stone Counters, View to Family Room
Interior
Interior Features Beamed Ceilings, Bookcases, Cathedral Ceiling(s), Double Vanity, Entrance Foyer, High Ceilings 10 ft Lower, High Ceilings 10 ft Main, High Ceilings 10 ft Upper, High Speed Internet, Vaulted Ceiling(s), Walk-In Closet(s), Wet Bar
Heating Natural Gas, Zoned
Cooling Central Air, Electric, Zoned
Flooring Carpet, Ceramic Tile, Hardwood, Stone
Fireplaces Number 5
Fireplaces Type Basement, Gas Log, Gas Starter, Great Room, Living Room, Master Bedroom
Equipment Home Theater, Irrigation Equipment
Window Features Double Pane Windows,Insulated Windows
Appliance Dishwasher, Disposal, Double Oven, Dryer, Gas Cooktop, Gas Water Heater, Microwave, Range Hood, Refrigerator, Washer
Laundry Laundry Room, Main Level, Mud Room
Exterior
Exterior Feature Balcony, Private Entrance, Private Yard, Rear Stairs
Parking Features Garage, Garage Door Opener, Garage Faces Side, Kitchen Level, Level Driveway, Parking Pad
Garage Spaces 3.0
Fence Back Yard, Fenced, Front Yard, Wrought Iron
Pool Gunite, Heated, In Ground, Salt Water
Community Features Homeowners Assoc, Near Schools, Near Shopping, Park, Sidewalks, Street Lights
Utilities Available Cable Available, Electricity Available, Natural Gas Available, Phone Available, Sewer Available, Underground Utilities, Water Available
Waterfront Description None
View Y/N Yes
View Other
Roof Type Composition
Street Surface Asphalt
Accessibility Accessible Bedroom
Handicap Access Accessible Bedroom
Porch Covered, Front Porch, Patio
Private Pool false
Building
Lot Description Corner Lot, Cul-De-Sac, Front Yard, Landscaped, Level, Private
Story Three Or More
Foundation Concrete Perimeter
Sewer Public Sewer
Water Public
Architectural Style European, Traditional
Level or Stories Three Or More
Structure Type Brick 4 Sides,Stone
Construction Status Resale
Schools
Elementary Schools East Side
Middle Schools Dodgen
High Schools Walton
Others
HOA Fee Include Maintenance Grounds
Senior Community no
Restrictions true
Tax ID 16103600420
Ownership Fee Simple
Financing no
Read Less Info
Want to know what your home might be worth? Contact us for a FREE valuation!

Our team is ready to help you sell your home for the highest possible price ASAP

Bought with Coldwell Banker Realty






