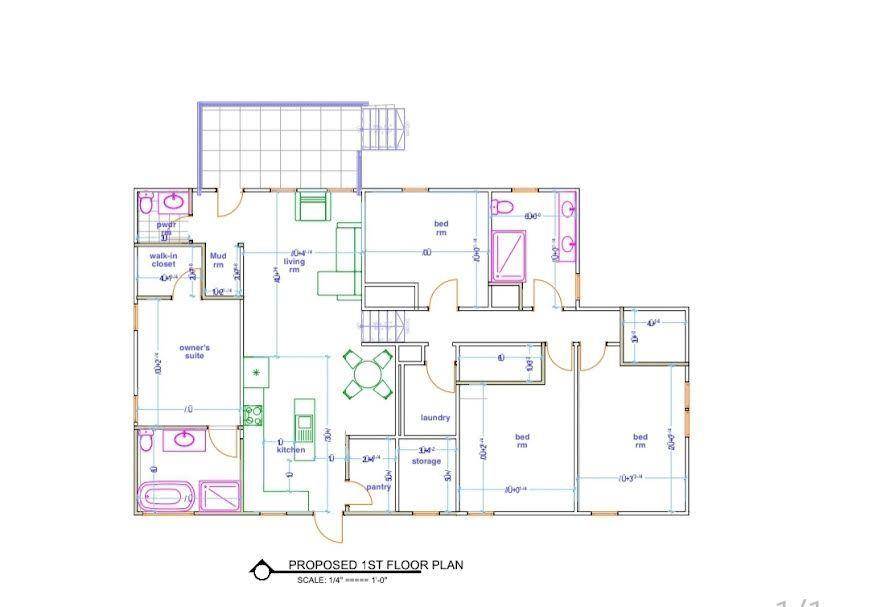$160,000
$189,734
15.7%For more information regarding the value of a property, please contact us for a free consultation.
3 Beds
1 Bath
1,004 SqFt
SOLD DATE : 07/11/2025
Key Details
Sold Price $160,000
Property Type Single Family Home
Sub Type Single Family Residence
Listing Status Sold
Purchase Type For Sale
Square Footage 1,004 sqft
Price per Sqft $159
Subdivision Carver Hills
MLS Listing ID 7525424
Sold Date 07/11/25
Style Bungalow
Bedrooms 3
Full Baths 1
Construction Status Fixer
HOA Y/N No
Year Built 1961
Annual Tax Amount $2,626
Tax Year 2023
Lot Size 0.320 Acres
Acres 0.32
Property Sub-Type Single Family Residence
Source First Multiple Listing Service
Property Description
INVESTOR READY BRING YOUR GC!!! FULL REHAB NEEDED, HOUSE IS COMPLETELY GUTTED TO THE STUDS. PERMIT APPROVED DRAWINGS AND SITE PLAN INCLUDED IN THE SALE. DRAWINGS INCLUDE A SIDE AND REAR ADDITION ENLARGING THE INTERIOR TO A 4 BEDROOM 2.5 BATH 1539 SQUARE FOOT HOUSE, WITH 10 FT CEILINGS AND, AN EXTERIOR STEP-DOWN FRONT PORCH THAT WRAPS AROUND THE SIDE WITH VIEWS OF THE SKYLINE. NEWLY CONSTRUCTED HOMES DIRECTLY ACROSS THE STREET SOLD AT $590,000 WITH SIMILAR SQUARE FOOTAGE. TREES HAVE BEEN REMOVED IN THE BACK, HUGE YARD, AND SKYLINE VIEWS FROM THE PORCH.
Location
State GA
County Fulton
Area Carver Hills
Lake Name None
Rooms
Bedroom Description None
Other Rooms None
Basement Crawl Space
Main Level Bedrooms 3
Dining Room None
Kitchen None
Interior
Interior Features Other
Heating Central
Cooling Central Air
Flooring Hardwood
Fireplaces Type None
Equipment None
Window Features Aluminum Frames
Appliance Other
Laundry None
Exterior
Exterior Feature Other
Parking Features Driveway
Fence Chain Link
Pool None
Community Features Sidewalks
Utilities Available Electricity Available
Waterfront Description None
View Y/N Yes
View City
Roof Type Shingle
Street Surface Asphalt
Accessibility None
Handicap Access None
Porch Front Porch
Total Parking Spaces 3
Private Pool false
Building
Lot Description Back Yard, Flag Lot
Story Multi/Split
Foundation See Remarks
Sewer Public Sewer
Water Public
Architectural Style Bungalow
Level or Stories Multi/Split
Structure Type Shingle Siding
Construction Status Fixer
Schools
Elementary Schools William J. Scott
Middle Schools M.R. Hollis Innovation Academy
High Schools Frederick Douglass
Others
Senior Community no
Restrictions false
Tax ID 17 024600030534
Acceptable Financing Cash
Listing Terms Cash
Read Less Info
Want to know what your home might be worth? Contact us for a FREE valuation!

Our team is ready to help you sell your home for the highest possible price ASAP

Bought with Keller Williams Realty Signature Partners






