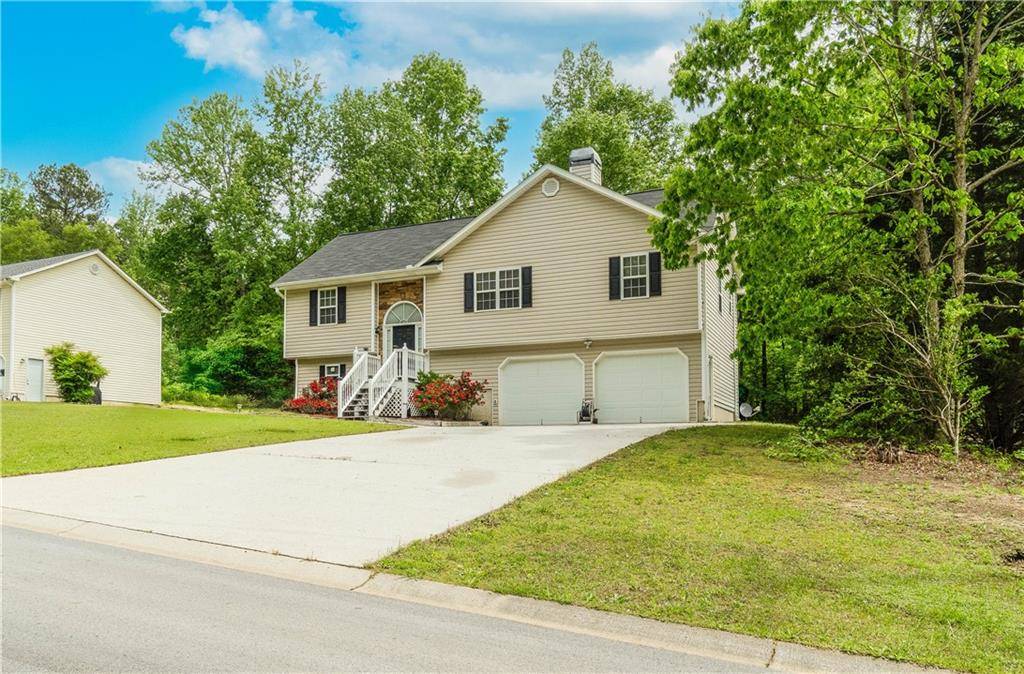$281,000
$276,000
1.8%For more information regarding the value of a property, please contact us for a free consultation.
3 Beds
2 Baths
1,230 SqFt
SOLD DATE : 07/03/2025
Key Details
Sold Price $281,000
Property Type Single Family Home
Sub Type Single Family Residence
Listing Status Sold
Purchase Type For Sale
Square Footage 1,230 sqft
Price per Sqft $228
Subdivision Fairview
MLS Listing ID 7573975
Sold Date 07/03/25
Style Traditional
Bedrooms 3
Full Baths 2
Construction Status Resale
HOA Y/N No
Year Built 2002
Annual Tax Amount $2,557
Tax Year 2024
Lot Size 0.460 Acres
Acres 0.46
Property Sub-Type Single Family Residence
Source First Multiple Listing Service
Property Description
A 3-bedroom, 2-bathroom multi-split home in Dallas, Georgia, offers a distinctive layout that combines functionality with architectural interest. Split-level homes, popularized in the mid-20th century, feature staggered floor levels connected by short flights of stairs, providing separation between living spaces without the need for full flights of stairs.
Location
State GA
County Paulding
Area Fairview
Lake Name None
Rooms
Bedroom Description Master on Main
Other Rooms None
Basement Partial
Dining Room Great Room
Kitchen Eat-in Kitchen, Laminate Counters, Solid Surface Counters
Interior
Interior Features Entrance Foyer
Heating Electric, Other
Cooling Heat Pump, Other
Flooring Carpet, Hardwood
Fireplaces Number 1
Fireplaces Type Factory Built, Living Room
Equipment None
Window Features Storm Window(s)
Appliance Electric Water Heater, Other
Laundry Common Area
Exterior
Exterior Feature Balcony
Parking Features Garage
Garage Spaces 2.0
Fence None
Pool None
Community Features Near Schools, Near Shopping
Utilities Available Underground Utilities
Waterfront Description None
View Y/N Yes
View Trees/Woods
Roof Type Composition
Street Surface Asphalt
Accessibility None
Handicap Access None
Porch Deck, Patio
Total Parking Spaces 2
Private Pool false
Building
Lot Description Back Yard, Front Yard, Level
Story Multi/Split
Foundation Combination
Sewer Septic Tank
Water Public
Architectural Style Traditional
Level or Stories Multi/Split
Structure Type Aluminum Siding
Construction Status Resale
Schools
Elementary Schools Sara M. Ragsdale
Middle Schools Carl Scoggins Sr.
High Schools Paulding County
Others
Senior Community no
Restrictions false
Tax ID 046908
Read Less Info
Want to know what your home might be worth? Contact us for a FREE valuation!

Our team is ready to help you sell your home for the highest possible price ASAP

Bought with Maximum One Executive Realtors






