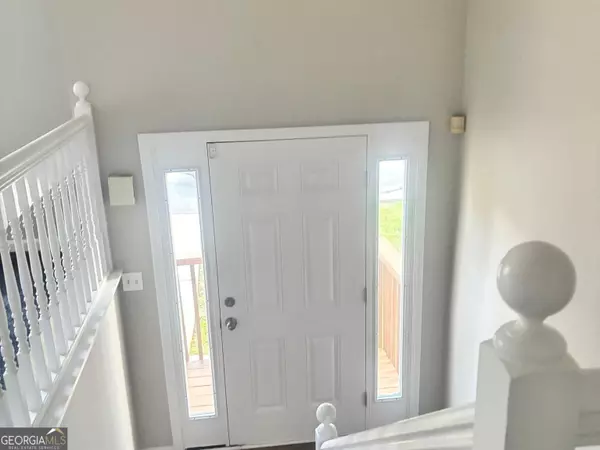$245,900
$249,900
1.6%For more information regarding the value of a property, please contact us for a free consultation.
4411 Ward Bluff CT Ellenwood, GA 30294
3 Beds
2 Baths
1,409 SqFt
Key Details
Sold Price $245,900
Property Type Single Family Home
Sub Type Single Family Residence
Listing Status Sold
Purchase Type For Sale
Square Footage 1,409 sqft
Price per Sqft $174
Subdivision Ward Lake Bluff
MLS Listing ID 10531509
Sold Date 07/18/25
Style Contemporary
Bedrooms 3
Full Baths 2
HOA Y/N No
Year Built 1999
Annual Tax Amount $4,350
Tax Year 23
Lot Size 0.400 Acres
Acres 0.4
Lot Dimensions 17424
Property Sub-Type Single Family Residence
Source Georgia MLS 2
Property Description
Gorgeous Renovated Split-Level Home in a Quiet Cul-de-Sac This beautifully updated split-level home offers a spacious open floor plan perfect for modern living. The main level features a stunning great room with a cozy fireplace, a dining area, and a gourmet kitchen complete with granite countertops, brand-new appliances, and direct access to the deck-ideal for entertaining or relaxing outdoors. The luxurious owner's suite boasts a vaulted ceiling, a generous walk-in closet, and a private en-suite bathroom featuring a granite-topped vanity, a soaking tub, and a separate shower. Upstairs, you'll find two additional bedrooms and a full bathroom with a new granite-topped vanity. Located in a serene cul-de-sac, this move-in-ready home combines comfort, style, and convenience.
Location
State GA
County Dekalb
Rooms
Bedroom Description Master On Main Level
Other Rooms Garage(s)
Basement None
Dining Room Dining Rm/Living Rm Combo, L Shaped
Interior
Interior Features High Ceilings, Master On Main Level, Roommate Plan, Separate Shower, Split Bedroom Plan, Split Foyer, Entrance Foyer, Vaulted Ceiling(s), Walk-In Closet(s)
Heating Central
Cooling Ceiling Fan(s), Central Air
Flooring Carpet, Vinyl
Fireplaces Number 1
Fireplaces Type Gas Starter, Living Room
Fireplace Yes
Appliance Dishwasher, Gas Water Heater, Range
Laundry Common Area, Upper Level
Exterior
Exterior Feature Other
Parking Features Garage, Attached, Parking Pad
Garage Spaces 2.0
Community Features None
Utilities Available Cable Available, Electricity Available, High Speed Internet, Natural Gas Available, Phone Available, Sewer Connected, Water Available
View Y/N No
Roof Type Composition
Total Parking Spaces 2
Garage Yes
Private Pool No
Building
Lot Description Cul-De-Sac
Faces Gps
Foundation Slab
Sewer Public Sewer
Water Public
Architectural Style Contemporary
Structure Type Vinyl Siding
New Construction No
Schools
Elementary Schools Cedar Grove
Middle Schools Cedar Grove
High Schools Cedar Grove
Others
HOA Fee Include None
Tax ID 15 009 01 088
Acceptable Financing Cash, Conventional, FHA, Fannie Mae Approved, Freddie Mac Approved, VA Loan
Listing Terms Cash, Conventional, FHA, Fannie Mae Approved, Freddie Mac Approved, VA Loan
Special Listing Condition Updated/Remodeled
Read Less
Want to know what your home might be worth? Contact us for a FREE valuation!

Our team is ready to help you sell your home for the highest possible price ASAP

© 2025 Georgia Multiple Listing Service. All Rights Reserved.






