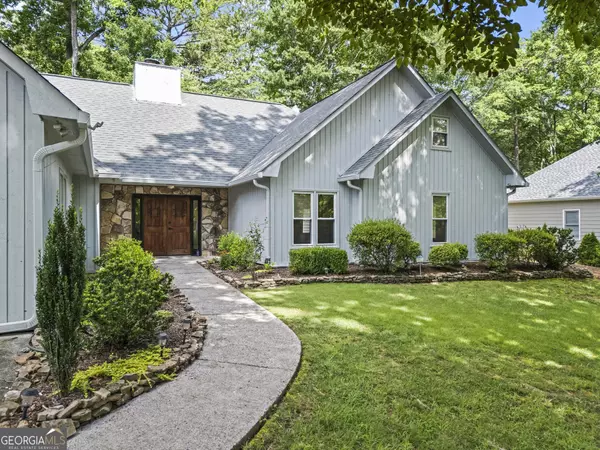$585,000
$600,000
2.5%For more information regarding the value of a property, please contact us for a free consultation.
4212 Burns Heritage TRL NE Roswell, GA 30075
4 Beds
3.5 Baths
2,699 SqFt
Key Details
Sold Price $585,000
Property Type Single Family Home
Sub Type Single Family Residence
Listing Status Sold
Purchase Type For Sale
Square Footage 2,699 sqft
Price per Sqft $216
Subdivision Loch Highland
MLS Listing ID 10539040
Sold Date 08/01/25
Style Contemporary,Other,Ranch
Bedrooms 4
Full Baths 3
Half Baths 1
HOA Fees $1,000
HOA Y/N Yes
Year Built 1988
Annual Tax Amount $6,115
Tax Year 2024
Lot Size 0.356 Acres
Acres 0.356
Lot Dimensions 15507.36
Property Sub-Type Single Family Residence
Source Georgia MLS 2
Property Description
Welcome Home to Your East Cobb Oasis - Lassiter High School District Step into this beautifully maintained sprawling ranch nestled in the heart of East Cobb County, zoned for the highly sought-after Lassiter High School. With an oversized kitchen perfect for casual family gatherings and a separate formal dining room for special occasions, this home is designed for both comfort and style. Enjoy your own private outdoor retreat featuring a large, fenced-in deck, fire pit area, and ample storage. Whether you're relaxing under the trees or entertaining friends, this space is made for year-round enjoyment. The detached she-shed/workshop offers endless possibilities - from crafting and hobbies to a serene work-from-home setup. Inside, the spacious family room boasts a stunning vaulted ceiling and peaceful wooded views, creating the ideal spot to unwind. The generous and private primary suite opens directly to the deck, perfect for quiet mornings outdoors. A separate bonus/teen suite includes its own den and full bath, offering privacy and flexibility for your family's needs. Even more potential awaits in the attic, with the possibility of expanding your living space. This is more than just a house-it's a lifestyle. Don't miss your chance to own one of East Cobb's best-kept secrets. Schedule your tour today!
Location
State GA
County Cobb
Rooms
Other Rooms Outbuilding, Shed(s), Workshop
Basement None
Dining Room Separate Room
Interior
Interior Features Double Vanity, High Ceilings, Master On Main Level, Rear Stairs, Soaking Tub, Tile Bath, Vaulted Ceiling(s), Walk-In Closet(s)
Heating Central, Natural Gas
Cooling Ceiling Fan(s), Central Air, Electric
Flooring Laminate, Tile
Fireplaces Number 1
Fireplaces Type Factory Built, Family Room, Gas Log, Gas Starter
Fireplace Yes
Appliance Dishwasher, Disposal, Double Oven, Gas Water Heater, Oven, Stainless Steel Appliance(s), Trash Compactor
Laundry Common Area, In Hall
Exterior
Parking Features Garage, Attached, Kitchen Level, Garage Door Opener
Garage Spaces 2.0
Fence Other
Community Features Clubhouse, Lake, Playground, Pool, Street Lights, Swim Team, Tennis Court(s), Tennis Team, Walk To Schools, Near Shopping
Utilities Available Cable Available, Electricity Available, High Speed Internet, Natural Gas Available, Sewer Connected, Underground Utilities, Water Available
View Y/N No
Roof Type Composition
Total Parking Spaces 2
Garage Yes
Private Pool No
Building
Lot Description Private, Sloped
Faces Use GPS. This community has 3 entrances. Two off Maby Road and one off Wesley Chapel Road in Cobb County, Roswell
Foundation Slab
Sewer Public Sewer
Water Public
Structure Type Wood Siding
New Construction No
Schools
Elementary Schools Garrison Mill
Middle Schools Mabry
High Schools Lassiter
Others
HOA Fee Include Reserve Fund
Tax ID 16025000780
Security Features Smoke Detector(s)
Special Listing Condition Resale
Read Less
Want to know what your home might be worth? Contact us for a FREE valuation!

Our team is ready to help you sell your home for the highest possible price ASAP

© 2025 Georgia Multiple Listing Service. All Rights Reserved.





