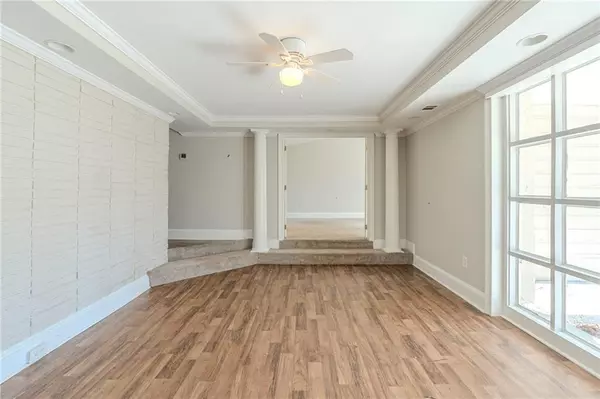$225,000
$232,000
3.0%For more information regarding the value of a property, please contact us for a free consultation.
940 Blair Bridge RD Austell, GA 30168
3 Beds
2 Baths
1,551 SqFt
Key Details
Sold Price $225,000
Property Type Single Family Home
Sub Type Single Family Residence
Listing Status Sold
Purchase Type For Sale
Square Footage 1,551 sqft
Price per Sqft $145
Subdivision Homesite
MLS Listing ID 7530090
Sold Date 08/04/25
Style Traditional
Bedrooms 3
Full Baths 2
Construction Status Resale
HOA Y/N No
Year Built 1955
Annual Tax Amount $2,986
Tax Year 2024
Lot Size 1.200 Acres
Acres 1.2
Property Sub-Type Single Family Residence
Source First Multiple Listing Service
Property Description
This delightful 1-story home features 3 bedrooms and 2 bathrooms, offering a comfortable and functional living space. Enjoy relaxing on the inviting front porch, perfect for sipping your morning coffee or unwinding in the evenings. The home provides a great layout with spacious rooms and a cozy atmosphere. Whether you're a first-time buyer or looking to downsize, this property offers the ideal combination of comfort and convenience. Don't miss the opportunity to make this charming home yours! Schedule your showing today!
Location
State GA
County Cobb
Area Homesite
Lake Name None
Rooms
Bedroom Description Master on Main
Other Rooms None
Basement Crawl Space
Main Level Bedrooms 3
Dining Room Open Concept
Kitchen View to Family Room
Interior
Interior Features Other
Heating Central
Cooling Ceiling Fan(s), Central Air
Flooring Vinyl
Fireplaces Type None
Equipment None
Window Features None
Appliance Dishwasher, Gas Range
Laundry In Hall
Exterior
Exterior Feature Other
Parking Features Driveway
Fence None
Pool None
Community Features None
Utilities Available Electricity Available, Natural Gas Available, Sewer Available, Water Available
Waterfront Description None
View Y/N Yes
View Neighborhood
Roof Type Composition
Street Surface None
Accessibility None
Handicap Access None
Porch Front Porch
Private Pool false
Building
Lot Description Back Yard, Front Yard
Story One
Foundation Block
Sewer Public Sewer
Water Public
Architectural Style Traditional
Level or Stories One
Structure Type Vinyl Siding
Construction Status Resale
Schools
Elementary Schools Bryant - Cobb
Middle Schools Lindley
High Schools Pebblebrook
Others
Senior Community no
Restrictions false
Tax ID 18041500040
Acceptable Financing Cash, Conventional, FHA, VA Loan
Listing Terms Cash, Conventional, FHA, VA Loan
Read Less
Want to know what your home might be worth? Contact us for a FREE valuation!

Our team is ready to help you sell your home for the highest possible price ASAP

Bought with Dwelli Inc.





