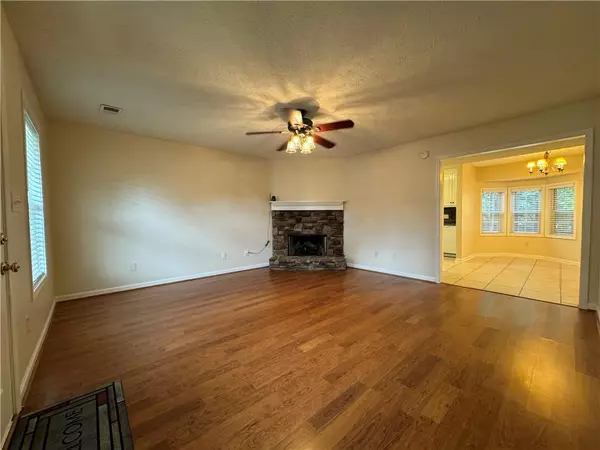$347,000
$347,000
For more information regarding the value of a property, please contact us for a free consultation.
525 Cherokee Overlook CT Canton, GA 30115
3 Beds
2.5 Baths
1,578 SqFt
Key Details
Sold Price $347,000
Property Type Single Family Home
Sub Type Single Family Residence
Listing Status Sold
Purchase Type For Sale
Square Footage 1,578 sqft
Price per Sqft $219
Subdivision Cherokee Overlook
MLS Listing ID 7601085
Sold Date 08/05/25
Style Contemporary
Bedrooms 3
Full Baths 2
Half Baths 1
Construction Status Resale
HOA Y/N No
Year Built 1998
Annual Tax Amount $2,736
Tax Year 2024
Lot Size 8,276 Sqft
Acres 0.19
Property Sub-Type Single Family Residence
Source First Multiple Listing Service
Property Description
NEW ROOF Aug 2024. NEW HVAC Nov 2023. NEW WATER HEATER Feb 2022. NEW Tesla charger in garage Feb 2024, adaptable to other electric vehicles. This delightful and well maintained home is an ideal haven for first-time homebuyers, offering a perfect blend of charm, comfort, and modern features. Minutes from I-575. Top-rated schools. Refrigerator stays with home. No rental restrictions.
Location
State GA
County Cherokee
Area Cherokee Overlook
Lake Name None
Rooms
Bedroom Description Oversized Master
Other Rooms None
Basement None
Dining Room Other
Kitchen Breakfast Room, Cabinets Stain, Kitchen Island, Laminate Counters
Interior
Interior Features Cathedral Ceiling(s), High Speed Internet, Vaulted Ceiling(s), Walk-In Closet(s)
Heating Central, Natural Gas
Cooling Ceiling Fan(s), Central Air, Electric
Flooring Carpet, Laminate, Tile, Vinyl
Fireplaces Number 1
Fireplaces Type Gas Starter, Living Room, Stone
Equipment None
Window Features Aluminum Frames,Bay Window(s),Double Pane Windows
Appliance Dishwasher, Gas Range, Range Hood, Refrigerator
Laundry Electric Dryer Hookup, Gas Dryer Hookup, Laundry Room, Upper Level
Exterior
Exterior Feature None
Parking Features Garage, Garage Door Opener
Garage Spaces 2.0
Fence Back Yard, Fenced, Wood
Pool None
Community Features None
Utilities Available Cable Available, Electricity Available, Natural Gas Available, Phone Available, Sewer Available, Water Available
Waterfront Description None
View Y/N Yes
View Neighborhood
Roof Type Composition,Ridge Vents
Street Surface Asphalt
Accessibility None
Handicap Access None
Porch Deck, Front Porch
Total Parking Spaces 2
Private Pool false
Building
Lot Description Back Yard, Level
Story Two
Foundation Slab
Sewer Public Sewer
Water Public
Architectural Style Contemporary
Level or Stories Two
Structure Type Lap Siding
Construction Status Resale
Schools
Elementary Schools Indian Knoll
Middle Schools Dean Rusk
High Schools Sequoyah
Others
Senior Community no
Restrictions false
Tax ID 14N24A 180
Read Less
Want to know what your home might be worth? Contact us for a FREE valuation!

Our team is ready to help you sell your home for the highest possible price ASAP

Bought with Stott Homes LLC





