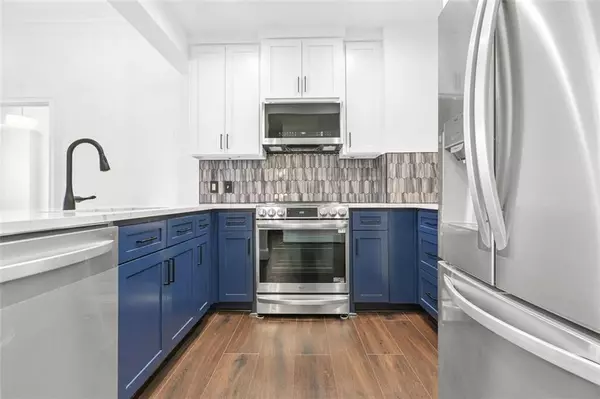$300,000
$339,000
11.5%For more information regarding the value of a property, please contact us for a free consultation.
2277 PEACHTREE RD NE #405 Atlanta, GA 30309
2 Beds
2 Baths
1,144 SqFt
Key Details
Sold Price $300,000
Property Type Condo
Sub Type Condominium
Listing Status Sold
Purchase Type For Sale
Square Footage 1,144 sqft
Price per Sqft $262
Subdivision The Aramore
MLS Listing ID 7595804
Sold Date 08/06/25
Style High Rise (6 or more stories)
Bedrooms 2
Full Baths 2
Construction Status Resale
HOA Fees $808/mo
HOA Y/N Yes
Year Built 2003
Annual Tax Amount $5,220
Tax Year 2023
Lot Size 1,132 Sqft
Acres 0.026
Property Sub-Type Condominium
Source First Multiple Listing Service
Property Description
Come check out this Fabulous bright condo overlooking a wooded area with skyline views! Move-in ready home with hardwood floors, granite countertops, and SS appliances. Includes two secured parking spaces. Very convenient access to the Beltline, Shopping, Restaurants, Grocery, Entertainment, Piedmont Hospital - the list goes on! Don't miss the wonderful amenities that are shared with the Astoria sister building next door! Amenities include rooftop deck with grill, pool, gym, two club rooms, and more! Monthly HOA included Xfinity internet and TV.
Location
State GA
County Fulton
Area The Aramore
Lake Name None
Rooms
Bedroom Description Roommate Floor Plan
Other Rooms None
Basement None
Main Level Bedrooms 2
Dining Room Open Concept
Kitchen Kitchen Island, Pantry, View to Family Room
Interior
Interior Features High Ceilings 9 ft Main
Heating Central
Cooling Central Air
Flooring Hardwood
Fireplaces Type None
Equipment None
Window Features None
Appliance Dishwasher, Trash Compactor, Disposal, Dryer, Refrigerator, Microwave, Washer
Laundry Laundry Closet
Exterior
Exterior Feature Other
Parking Features Assigned, Deeded, Garage
Garage Spaces 2.0
Fence None
Pool Indoor
Community Features Near Beltline, Clubhouse, Concierge, Homeowners Assoc, Meeting Room, Near Trails/Greenway, Park, Fitness Center, Pool
Utilities Available Cable Available, Electricity Available, Phone Available, Sewer Available, Water Available
Waterfront Description None
View Y/N Yes
View City
Roof Type Shingle
Street Surface Asphalt
Accessibility Accessible Entrance
Handicap Access Accessible Entrance
Porch None
Total Parking Spaces 2
Private Pool false
Building
Lot Description Other
Story One
Foundation Slab
Sewer Public Sewer
Water Public
Architectural Style High Rise (6 or more stories)
Level or Stories One
Structure Type Brick
Construction Status Resale
Schools
Elementary Schools River Eves
Middle Schools Willis A. Sutton
High Schools North Atlanta
Others
HOA Fee Include Cable TV,Internet,Insurance,Maintenance Grounds,Maintenance Structure,Pest Control,Swim,Trash
Senior Community no
Restrictions true
Tax ID 17 011100070250
Ownership Condominium
Financing no
Read Less
Want to know what your home might be worth? Contact us for a FREE valuation!

Our team is ready to help you sell your home for the highest possible price ASAP

Bought with Century 21 Connect Realty





