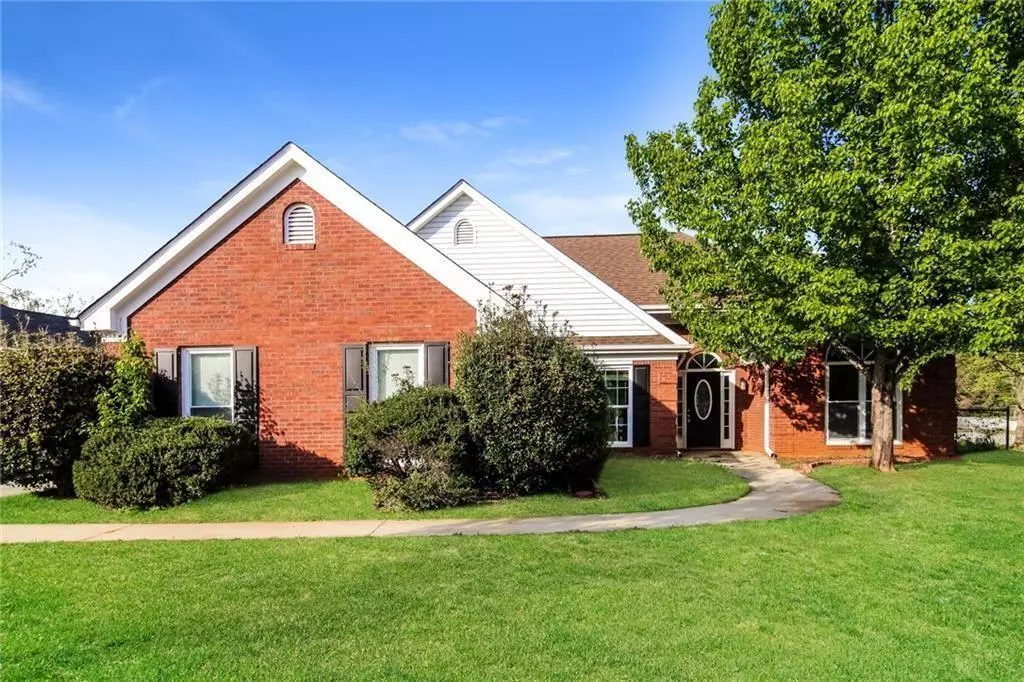$314,000
$315,000
0.3%For more information regarding the value of a property, please contact us for a free consultation.
4820 Camden DR SW Conyers, GA 30094
4 Beds
2 Baths
1,946 SqFt
Key Details
Sold Price $314,000
Property Type Single Family Home
Sub Type Single Family Residence
Listing Status Sold
Purchase Type For Sale
Square Footage 1,946 sqft
Price per Sqft $161
Subdivision Manchester
MLS Listing ID 7553941
Sold Date 09/18/25
Style Traditional
Bedrooms 4
Full Baths 2
Construction Status Resale
HOA Fees $7/ann
HOA Y/N Yes
Year Built 1995
Annual Tax Amount $5,705
Tax Year 2024
Lot Size 0.529 Acres
Acres 0.529
Property Sub-Type Single Family Residence
Source First Multiple Listing Service
Property Description
Welcome to 4820 Camden Drive SW, a stunning 4-bedroom, 2-bathroom brick-front home located in a quiet and established Conyers neighborhood. This spacious and well-maintained property offers the perfect blend of comfort, style, and convenience—ideal for families or anyone looking to enjoy a serene suburban lifestyle. The kitchen features granite countertops, white cabinets, stainless steel appliances, and a breakfast area overlooking the backyard—perfect for morning coffee or casual meals. Step outside to a private, level backyard—ideal for entertaining, gardening, or play. The two-car garage and extended driveway provide plenty of parking and storage.
Located close to shopping, dining, schools, and with easy access to I-20, this home combines comfort and convenience in one beautiful package. Don't miss the chance to make this lovely home yours—schedule a private showing today!
Location
State GA
County Rockdale
Area Manchester
Lake Name None
Rooms
Bedroom Description Master on Main
Other Rooms None
Basement None
Main Level Bedrooms 3
Dining Room Open Concept
Kitchen Eat-in Kitchen, Pantry, View to Family Room
Interior
Interior Features Other
Heating Central
Cooling Central Air
Flooring Carpet, Luxury Vinyl, Vinyl
Fireplaces Number 1
Fireplaces Type Family Room
Equipment None
Window Features None
Appliance Dishwasher, Electric Range, Microwave, Refrigerator
Laundry Laundry Room
Exterior
Exterior Feature None
Parking Features Garage
Garage Spaces 2.0
Fence Back Yard
Pool None
Community Features None
Utilities Available None
Waterfront Description None
View Y/N Yes
View City
Roof Type Shingle,Composition
Street Surface Asphalt
Accessibility None
Handicap Access None
Porch Patio
Total Parking Spaces 2
Private Pool false
Building
Lot Description Back Yard, Level
Story Two
Foundation Slab
Sewer Public Sewer
Water Public
Architectural Style Traditional
Level or Stories Two
Structure Type Brick 4 Sides,Vinyl Siding,Brick
Construction Status Resale
Schools
Elementary Schools Lorraine
Middle Schools General Ray Davis
High Schools Salem
Others
Senior Community no
Restrictions false
Tax ID 032B010058
Read Less
Want to know what your home might be worth? Contact us for a FREE valuation!

Our team is ready to help you sell your home for the highest possible price ASAP

Bought with Exit Self Property Advisors, LLC






