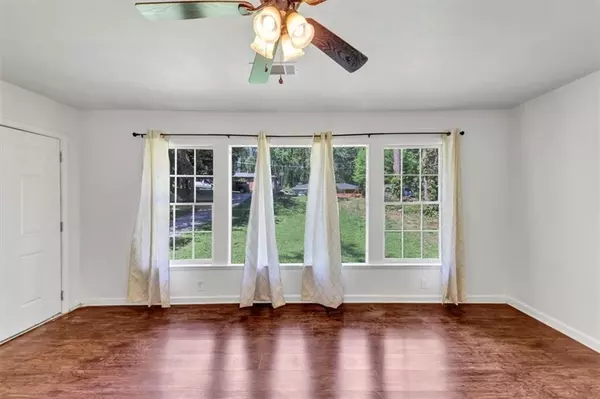$160,000
$164,000
2.4%For more information regarding the value of a property, please contact us for a free consultation.
856 Glenway DR East Point, GA 30344
3 Beds
1 Bath
1,205 SqFt
Key Details
Sold Price $160,000
Property Type Single Family Home
Sub Type Single Family Residence
Listing Status Sold
Purchase Type For Sale
Square Footage 1,205 sqft
Price per Sqft $132
MLS Listing ID 7556140
Sold Date 09/19/25
Style Ranch,Traditional
Bedrooms 3
Full Baths 1
Construction Status Resale
HOA Y/N No
Year Built 1955
Annual Tax Amount $1,413
Tax Year 2024
Lot Size 0.542 Acres
Acres 0.5418
Property Sub-Type Single Family Residence
Source First Multiple Listing Service
Property Description
Charming Updated Home in Prime East Point Location! Welcome to this beautifully renovated 3-bedroom, 1-bath Ranch Home in the heart of East Point, GA! Perfect for first-time homebuyers or investors looking for a solid Buy & Hold opportunity, this home offers the ideal blend of updates and classic charm.
Step inside to find hardwood floors throughout, a separate living room and dining room, and a fully updated kitchen and bathroom. Major upgrades have already been taken care of—including new HVAC, electrical, roof, and plumbing—giving you peace of mind and move-in-ready convenience. Situated just minutes from major highways, Hartsfield-Jackson Atlanta International Airport, Downtown Atlanta, and the heart of East Point, this home delivers both comfort and connectivity. Don't miss your chance to own this turn-key property in a rapidly growing area—schedule your showing today! Photos to to be added on 4/10/2025.
Location
State GA
County Fulton
Area None
Lake Name None
Rooms
Bedroom Description Master on Main
Other Rooms None
Basement None
Main Level Bedrooms 3
Dining Room Separate Dining Room
Kitchen Cabinets Stain, Laminate Counters
Interior
Interior Features Other
Heating Electric
Cooling Ceiling Fan(s), Central Air, Zoned
Flooring Luxury Vinyl
Fireplaces Type None
Equipment None
Window Features Double Pane Windows
Appliance Electric Cooktop, Range Hood, Refrigerator
Laundry Laundry Closet
Exterior
Exterior Feature None
Parking Features Carport
Fence None
Pool None
Community Features Near Schools, Near Shopping
Utilities Available Cable Available, Electricity Available, Phone Available, Sewer Available, Underground Utilities, Water Available
Waterfront Description None
View Y/N Yes
View Other
Roof Type Composition
Street Surface Asphalt
Accessibility Accessible Bedroom, Accessible Doors
Handicap Access Accessible Bedroom, Accessible Doors
Porch Front Porch
Private Pool false
Building
Lot Description Front Yard, Level
Story One
Foundation Slab
Sewer Public Sewer
Water Public
Architectural Style Ranch, Traditional
Level or Stories One
Structure Type Brick 4 Sides
Construction Status Resale
Schools
Elementary Schools Parkside
Middle Schools Paul D. West
High Schools Tri-Cities
Others
Senior Community no
Restrictions false
Tax ID 14 010100030345
Read Less
Want to know what your home might be worth? Contact us for a FREE valuation!

Our team is ready to help you sell your home for the highest possible price ASAP

Bought with Atlanta Communities






