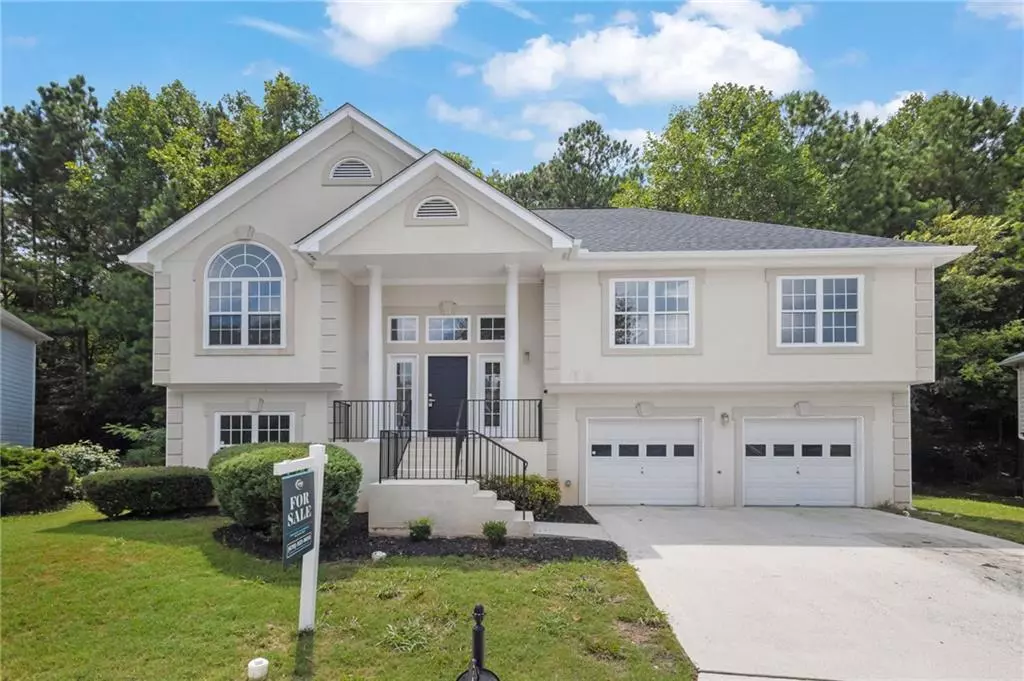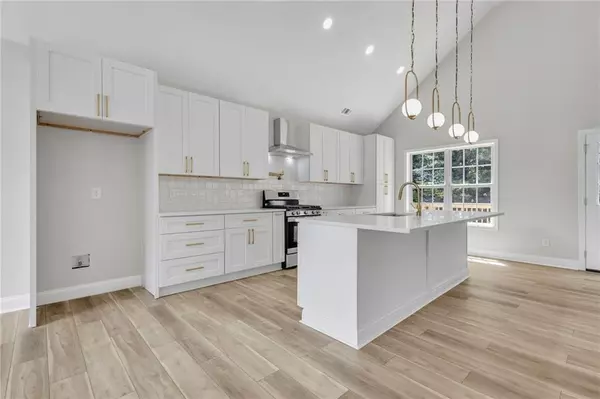$435,000
$435,000
For more information regarding the value of a property, please contact us for a free consultation.
3752 Cranford CT SW Atlanta, GA 30331
4 Beds
3 Baths
2,700 SqFt
Key Details
Sold Price $435,000
Property Type Single Family Home
Sub Type Single Family Residence
Listing Status Sold
Purchase Type For Sale
Square Footage 2,700 sqft
Price per Sqft $161
Subdivision Cascade Green
MLS Listing ID 7624519
Sold Date 09/19/25
Style Traditional,Other
Bedrooms 4
Full Baths 3
Construction Status Updated/Remodeled
HOA Fees $56/ann
HOA Y/N Yes
Year Built 2000
Annual Tax Amount $1,991
Tax Year 2024
Lot Size 8,337 Sqft
Acres 0.1914
Property Sub-Type Single Family Residence
Source First Multiple Listing Service
Property Description
Timeless design meets modern convenience! From the moment you step inside, you're welcomed by high ceilings that instantly elevate the space and set the tone for this beautifully renovated 4-bedroom, 3-bath home. Every detail has been carefully curated—from the brand new roof and HVAC system to the high-end finishes throughout.
The open-concept main level features a massive quartz island, brand new appliances, wine bar and more, seamlessly blending style and function for effortless entertaining.
Retreat to the spa-inspired master suite, where you'll find herringbone tile floors, a soaking tub, custom gold fixtures, a walk-in closet, and a designer standing shower—all creating a peaceful, luxurious escape.
Downstairs offers a full in-law suite with private access from both the garage and backyard, perfect for guests or multigenerational living. Outside, enjoy the brand new deck and a spacious 2-car garage.
Location
State GA
County Fulton
Area Cascade Green
Lake Name None
Rooms
Bedroom Description Other
Other Rooms None
Basement Finished, Full
Dining Room Great Room, Open Concept
Kitchen Breakfast Bar, Kitchen Island, Pantry, View to Family Room, Wine Rack
Interior
Interior Features Entrance Foyer, High Ceilings 10 ft Main, Recessed Lighting, Walk-In Closet(s), Other
Heating Central
Cooling Central Air
Flooring Luxury Vinyl
Fireplaces Number 1
Fireplaces Type Living Room
Equipment None
Window Features Insulated Windows
Appliance Dishwasher
Laundry Laundry Room
Exterior
Exterior Feature Other
Parking Features Driveway, Garage
Garage Spaces 2.0
Fence None
Pool None
Community Features Clubhouse, Playground, Pool
Utilities Available Cable Available, Electricity Available, Natural Gas Available, Underground Utilities
Waterfront Description None
View Y/N Yes
View Other
Roof Type Shingle
Street Surface Concrete,Paved
Accessibility Accessible Bedroom
Handicap Access Accessible Bedroom
Porch Deck
Private Pool false
Building
Lot Description Back Yard, Level
Story Two
Foundation Slab
Sewer Public Sewer
Water Public
Architectural Style Traditional, Other
Level or Stories Two
Structure Type Vinyl Siding,Other
Construction Status Updated/Remodeled
Schools
Elementary Schools R. N. Fickett
Middle Schools Ralph Bunche
High Schools D. M. Therrell
Others
Senior Community no
Restrictions false
Tax ID 14 0249 LL1480
Read Less
Want to know what your home might be worth? Contact us for a FREE valuation!

Our team is ready to help you sell your home for the highest possible price ASAP

Bought with Norluxe Realty Atlanta






