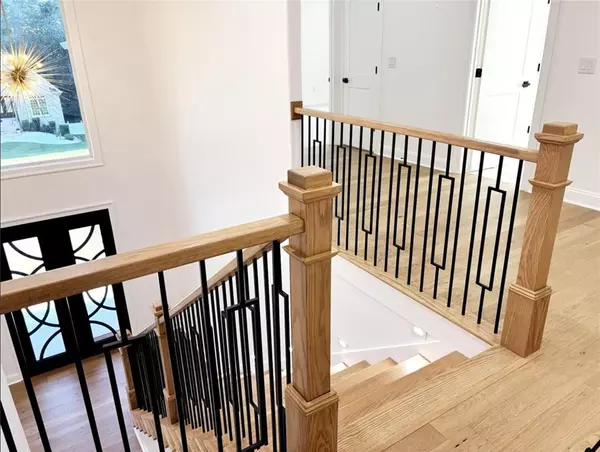$799,900
$799,900
For more information regarding the value of a property, please contact us for a free consultation.
409 SAINT SURREY WAY Ellenwood, GA 30294
4 Beds
3.5 Baths
3,287 SqFt
Key Details
Sold Price $799,900
Property Type Single Family Home
Sub Type Single Family Residence
Listing Status Sold
Purchase Type For Sale
Square Footage 3,287 sqft
Price per Sqft $243
Subdivision Chapel Ridge Estates
MLS Listing ID 7610995
Sold Date 09/22/25
Style Modern,Traditional
Bedrooms 4
Full Baths 3
Half Baths 1
Construction Status New Construction
HOA Y/N Yes
Year Built 2025
Annual Tax Amount $838
Tax Year 2024
Lot Size 0.680 Acres
Acres 0.68
Property Sub-Type Single Family Residence
Source First Multiple Listing Service
Property Description
Welcome to your dream home in Ellenwood (Henry County), Georgia. A well designed and spacious 3287 square feet of living area on a generous 0.68-acre lot. This new construction offers 4-bedrooms, 3.5 bathrooms on an unfinished basement which will offer an additional 1490 sq ft once your buyer completes it). Designed with both style and functionality in mind, the home features high ceilings on the main floor and upstairs, along with separate living and dining rooms, two covered patio decks perfect for outdoor entertaining. Inside, you'll find white quartz countertops, toffee-colored soft-close cabinetry with upper and under-cabinet lighting, and black knurled hardware throughout. The kitchen includes a sleek glass towel backsplash, a pot filler at the 5-burner gas cooktop, and stainless steel appliances including an in-wall microwave and oven combo along with a spacious wall pantry/larder. The primary bathroom features an oversized spa tub for ultimate relaxation. The exterior showcases a three sided RO QS Winter Haven colored brick. The unfinished basement, also offers the potential for additional living spaces such as an office, home theater, gym, flex space and bathroom studded.. The home is hardwired for smart technology, additional security cameras, and includes provisions for a future EV charging station. This thoughtfully designed home blends modern comfort with timeless finishes in a peaceful neighborhood setting.
Schedule your private tour today via Showing time. Showings MUST be confirmed prior to touring (no exceptions). Closing Attorney to be Allen Law Group.
Location
State GA
County Henry
Area Chapel Ridge Estates
Lake Name None
Rooms
Bedroom Description Oversized Master
Other Rooms None
Basement Bath/Stubbed, Daylight, Exterior Entry, Interior Entry, Unfinished, Walk-Out Access
Dining Room Separate Dining Room, Open Concept
Kitchen Kitchen Island, View to Family Room
Interior
Interior Features High Ceilings 9 ft Main, High Ceilings 9 ft Upper, Coffered Ceiling(s), Crown Molding, Entrance Foyer, Walk-In Closet(s)
Heating Forced Air, Electric
Cooling Ceiling Fan(s), Central Air
Flooring Hardwood, Carpet
Fireplaces Number 1
Fireplaces Type Electric, Family Room
Equipment None
Window Features Double Pane Windows,Bay Window(s)
Appliance Dishwasher, Refrigerator, Microwave
Laundry In Hall, Laundry Room, Upper Level
Exterior
Exterior Feature Balcony
Parking Features Garage Door Opener, Attached, Driveway, Garage Faces Side
Fence None
Pool None
Community Features None
Utilities Available Underground Utilities
Waterfront Description None
View Y/N Yes
View Other
Roof Type Composition
Street Surface Asphalt
Accessibility None
Handicap Access None
Porch Deck, Covered, Patio, Rear Porch
Total Parking Spaces 2
Private Pool false
Building
Lot Description Level
Story Three Or More
Foundation See Remarks
Sewer Septic Tank
Water Public
Architectural Style Modern, Traditional
Level or Stories Three Or More
Structure Type Brick 3 Sides
Construction Status New Construction
Schools
Elementary Schools Austin Road
Middle Schools Austin Road
High Schools Woodland - Henry
Others
Senior Community no
Restrictions false
Tax ID 044E01064000
Ownership Fee Simple
Acceptable Financing Cash, Conventional, FHA, VA Loan
Listing Terms Cash, Conventional, FHA, VA Loan
Read Less
Want to know what your home might be worth? Contact us for a FREE valuation!

Our team is ready to help you sell your home for the highest possible price ASAP

Bought with The Maxwell Haus Residential Agency, LLC






