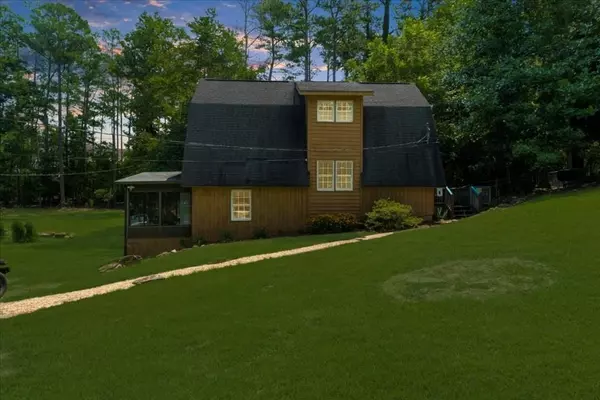$330,000
$335,000
1.5%For more information regarding the value of a property, please contact us for a free consultation.
5851 Dolvin LN Buford, GA 30518
3 Beds
2 Baths
1,970 SqFt
Key Details
Sold Price $330,000
Property Type Single Family Home
Sub Type Single Family Residence
Listing Status Sold
Purchase Type For Sale
Square Footage 1,970 sqft
Price per Sqft $167
Subdivision Valley Hi
MLS Listing ID 7623810
Sold Date 09/29/25
Style Cape Cod,Chalet
Bedrooms 3
Full Baths 2
Construction Status Resale
HOA Y/N No
Year Built 1977
Annual Tax Amount $3,381
Tax Year 2024
Lot Size 0.340 Acres
Acres 0.34
Property Sub-Type Single Family Residence
Source First Multiple Listing Service
Property Description
Charming Cape Cod Retreat Near the Lake - No HOA! Escape to peace and privacy in this beautifully maintained 3-bedroom, 2-bath Cape Cod-style home offering 1,970 square feet of comfort and charm. Nestled near the lake and surrounded by natural beauty, this property is a true sanctuary for nature lovers, with abundant wildlife and serene surroundings. Enjoy mornings in the inviting sunroom and evenings soaking in your private hot tub under the stars. The spacious layout features built-in cabinetry, adding both character and storage throughout. With no HOA, you'll have the freedom to enjoy your property on your terms. Whether you're looking for a full-time residence or a weekend getaway, this peaceful retreat offers the perfect blend of comfort, convenience, and relaxation. Homeowner is putting on a new roof. Kayaks are included.
Location
State GA
County Gwinnett
Area Valley Hi
Lake Name None
Rooms
Bedroom Description Sitting Room
Other Rooms None
Basement Crawl Space
Main Level Bedrooms 1
Dining Room Open Concept
Kitchen Cabinets Other, Eat-in Kitchen, Stone Counters, View to Family Room
Interior
Interior Features Entrance Foyer, High Ceilings 9 ft Main, High Speed Internet
Heating Forced Air, Natural Gas
Cooling Ceiling Fan(s), Central Air, Electric
Flooring Hardwood
Fireplaces Number 1
Fireplaces Type Family Room, Masonry
Equipment None
Window Features None
Appliance Dishwasher, Electric Range, Electric Water Heater, Microwave, Refrigerator
Laundry In Kitchen, Lower Level
Exterior
Exterior Feature Private Entrance, Private Yard
Parking Features Driveway, Kitchen Level, Level Driveway
Fence None
Pool None
Community Features Sidewalks, Street Lights
Utilities Available Cable Available, Electricity Available, Natural Gas Available, Phone Available, Underground Utilities, Water Available
Waterfront Description None
View Y/N Yes
View Neighborhood, Other
Roof Type Composition
Street Surface Paved
Accessibility Accessible Entrance
Handicap Access Accessible Entrance
Porch Deck, Front Porch, Patio
Total Parking Spaces 2
Private Pool false
Building
Lot Description Level, Private
Story Two
Foundation Slab
Sewer Septic Tank
Water Public
Architectural Style Cape Cod, Chalet
Level or Stories Two
Structure Type Cedar,Frame,Wood Siding
Construction Status Resale
Schools
Elementary Schools White Oak - Gwinnett
Middle Schools Lanier
High Schools Lanier
Others
Senior Community no
Restrictions false
Tax ID R7333 076
Ownership Fee Simple
Financing no
Read Less
Want to know what your home might be worth? Contact us for a FREE valuation!

Our team is ready to help you sell your home for the highest possible price ASAP

Bought with Century 21 Results






