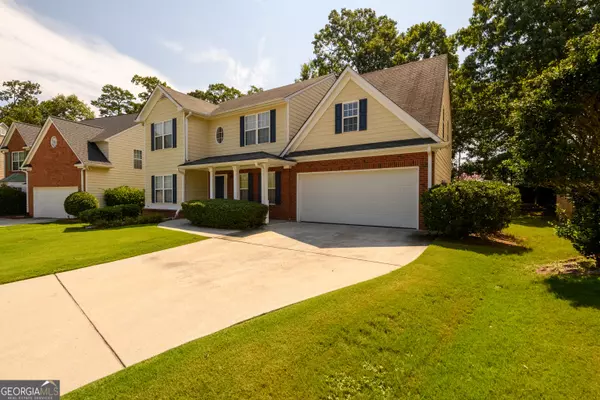$364,000
$359,000
1.4%For more information regarding the value of a property, please contact us for a free consultation.
3385 Wrenwood CT Loganville, GA 30052
4 Beds
2.5 Baths
2,320 SqFt
Key Details
Sold Price $364,000
Property Type Single Family Home
Sub Type Single Family Residence
Listing Status Sold
Purchase Type For Sale
Square Footage 2,320 sqft
Price per Sqft $156
Subdivision Wrenwood Hills
MLS Listing ID 10577412
Sold Date 10/03/25
Style Traditional
Bedrooms 4
Full Baths 2
Half Baths 1
HOA Fees $297
HOA Y/N Yes
Year Built 2001
Annual Tax Amount $5,669
Tax Year 24
Lot Size 9,583 Sqft
Acres 0.22
Lot Dimensions 9583.2
Property Sub-Type Single Family Residence
Source Georgia MLS 2
Property Description
This stunning 4-bedroom, 2.5-bathroom partial brick and frame home is a true gem with recent updates through out this house. From the moment you step into the inviting foyer, you'll feel right at home. The thoughtfully designed floor plan includes a spacious formal living and dining areas with separate family room and an array of desirable features such as soaring 9 ft ceilings on the main floor, Cathedral Ceilings, Low Flow Plumbing Fixtures and Updated LVP flooring. New carpet in all bedrooms. The family room boasts a cozy fireplace 2 story ceiling, while the formal dining room and eat-in kitchen offer ample space for entertaining. The kitchen is a chef's delight with a breakfast bar. The expansive master suite includes a relaxing sitting area and a large walk-in closet. The luxurious ensuite bath features a marble vanity, LVP flooring a separate jetted tub, and a walk-in shower. All secondary bedrooms and bonus living spaces are thoughtfully placed within the home for privacy and convenience. This home provides the perfect setting for private gatherings. Located in a quiet neighborhood within an excellent school district, this property offers both comfort and convenience for your family's lifestyle.
Location
State GA
County Gwinnett
Rooms
Basement None
Dining Room Separate Room
Interior
Interior Features Double Vanity, High Ceilings, Separate Shower, Tray Ceiling(s), Entrance Foyer, Vaulted Ceiling(s), Walk-In Closet(s)
Heating Central
Cooling Ceiling Fan(s), Central Air
Flooring Carpet, Hardwood, Laminate
Fireplaces Number 1
Fireplaces Type Family Room, Gas Starter, Other
Fireplace Yes
Appliance Dishwasher, Dryer, Gas Water Heater, Microwave, Range, Refrigerator, Washer
Laundry Mud Room, Other
Exterior
Parking Features Attached
Fence Back Yard, Other
Community Features None
Utilities Available Cable Available, Electricity Available, High Speed Internet, Natural Gas Available, Phone Available, Underground Utilities, Water Available
View Y/N No
Roof Type Composition
Garage Yes
Private Pool No
Building
Lot Description Level, Private
Faces GPS Friendly
Foundation Slab
Sewer Public Sewer
Water Public
Architectural Style Traditional
Structure Type Concrete,Other,Wood Siding
New Construction No
Schools
Elementary Schools Trip
Middle Schools Bay Creek
High Schools Grayson
Others
HOA Fee Include Other
Tax ID R5125 174
Acceptable Financing 1031 Exchange, Cash, Conventional, FHA, VA Loan
Listing Terms 1031 Exchange, Cash, Conventional, FHA, VA Loan
Special Listing Condition Resale
Read Less
Want to know what your home might be worth? Contact us for a FREE valuation!

Our team is ready to help you sell your home for the highest possible price ASAP

© 2025 Georgia Multiple Listing Service. All Rights Reserved.






