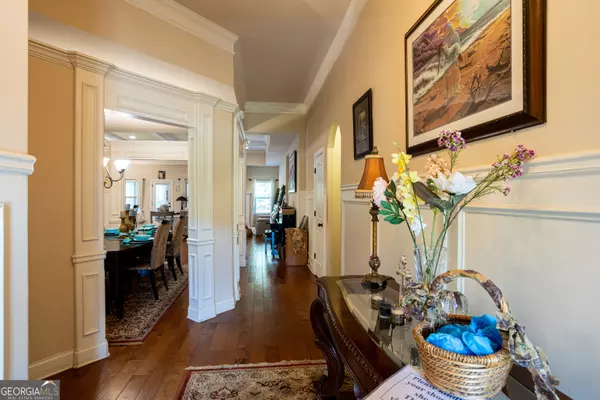$380,000
$399,500
4.9%For more information regarding the value of a property, please contact us for a free consultation.
1128 Carillon DR SE Conyers, GA 30013
4 Beds
3 Baths
2,582 SqFt
Key Details
Sold Price $380,000
Property Type Single Family Home
Sub Type Single Family Residence
Listing Status Sold
Purchase Type For Sale
Square Footage 2,582 sqft
Price per Sqft $147
Subdivision Carillon
MLS Listing ID 10569569
Sold Date 10/02/25
Style Brick 3 Side
Bedrooms 4
Full Baths 3
HOA Y/N Yes
Year Built 2015
Annual Tax Amount $5,096
Tax Year 23
Lot Size 0.400 Acres
Acres 0.4
Lot Dimensions 17424
Property Sub-Type Single Family Residence
Source Georgia MLS 2
Property Description
Welcome to a stunning 4-bedroom, 3-bath ranch dream home in the heart of Conyers, offered at $399,500! This home is a true masterpiece, nestled in a quiet, well-kept neighborhood just minutes from I-20. The move-in-ready gem boasts over 2,500 square feet of bright, open living space with soaring ceilings and beautiful hardwood floors throughout the main areas. The spacious kitchen features stainless steel appliances, an island, and ample cabinet space-perfect for entertaining. Enjoy a luxurious oversized owner's suite with a tray ceiling, walk-in closet, spa-like bath, and generously sized secondary bedrooms ideal for guests, family, or a home office. The sunroom is perfect for an early morning or afternoon retreat. The private, fenced backyard is ideal for relaxing mornings, playful afternoons, or summer BBQs. Additional features include a two-car garage, a laundry room, and a welcoming community setting. With easy access to shopping, schools, and parks, this home offers the perfect blend of comfort and convenience. Don't miss out! This one won't last long, so schedule your private tour today!Agent/Owner
Location
State GA
County Rockdale
Rooms
Bedroom Description Master On Main Level
Other Rooms Garage(s), Shed(s)
Basement None
Dining Room Separate Room
Interior
Interior Features Double Vanity, High Ceilings, In-Law Floorplan, Master On Main Level, Soaking Tub, Tile Bath, Tray Ceiling(s), Walk-In Closet(s)
Heating Central
Cooling Ceiling Fan(s), Central Air, Electric
Flooring Hardwood
Fireplaces Number 1
Fireplaces Type Gas Starter, Living Room
Fireplace Yes
Appliance Cooktop, Dishwasher, Disposal, Double Oven, Electric Water Heater, Ice Maker, Microwave, Refrigerator, Stainless Steel Appliance(s)
Laundry Mud Room
Exterior
Parking Features Attached
Fence Back Yard
Community Features None, Sidewalks, Street Lights
Utilities Available Cable Available, Electricity Available, High Speed Internet, Natural Gas Available, Sewer Connected, Underground Utilities
View Y/N No
Roof Type Composition
Garage Yes
Private Pool No
Building
Lot Description Private
Faces Start by getting on I-20 E from downtown Atlanta. Continue on I-20 E for approximately 24 miles. Take Exit 82 for GA-20/GA-138 toward Conyers/Stockbridge. Turn right Continue for about 3 miles, then turn left onto Honeycreek Dr SE. Drive approximately 0.2 miles, then turn left onto Carillon Dr SE. Continue straight - 1128 Carillon Dr SE will be on your left.
Sewer Public Sewer
Water Public
Architectural Style Brick 3 Side
Structure Type Wood Siding
New Construction No
Schools
Elementary Schools Honey Creek
Middle Schools Memorial
High Schools Salem
Others
HOA Fee Include Maintenance Grounds,Management Fee
Tax ID 0790020117
Acceptable Financing Cash, Conventional, FHA, VA Loan
Listing Terms Cash, Conventional, FHA, VA Loan
Special Listing Condition Resale
Read Less
Want to know what your home might be worth? Contact us for a FREE valuation!

Our team is ready to help you sell your home for the highest possible price ASAP

© 2025 Georgia Multiple Listing Service. All Rights Reserved.






