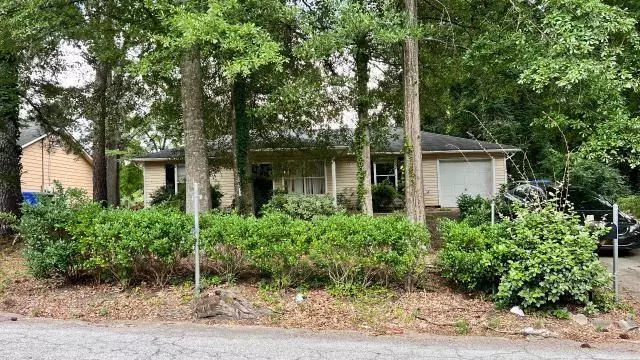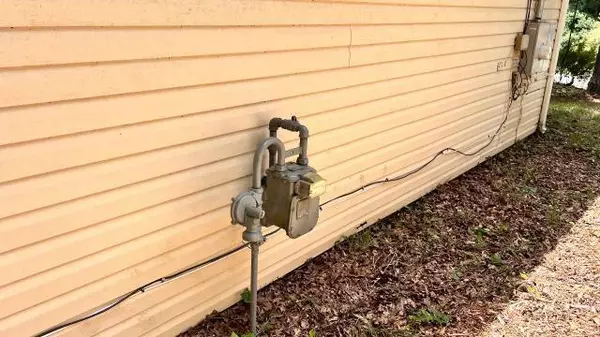$179,900
$179,900
For more information regarding the value of a property, please contact us for a free consultation.
218 Nathan RD SW Atlanta, GA 30331
3 Beds
2 Baths
1,014 SqFt
Key Details
Sold Price $179,900
Property Type Single Family Home
Sub Type Single Family Residence
Listing Status Sold
Purchase Type For Sale
Square Footage 1,014 sqft
Price per Sqft $177
MLS Listing ID 7621920
Sold Date 09/29/25
Style Ranch
Bedrooms 3
Full Baths 2
Construction Status Resale
HOA Y/N No
Year Built 1999
Annual Tax Amount $3,575
Tax Year 2024
Lot Size 0.442 Acres
Acres 0.4416
Property Sub-Type Single Family Residence
Source First Multiple Listing Service
Property Description
Ranch style home with spacious great room! Includes large kitchen, cozy bedrooms, and a deck that overlooks the backyard. This charming single-family home is nestled in a vibrant and welcoming neighborhood, offering the perfect blend of city convenience and suburban charm. Easy access to nearby Wilson Mill Park, convenient to shops, restaurants, the airport, and major highways for convenient commuting. Experience the perfect blend of style, comfort, and location! Schedule a viewing today and make this gem your own!
Location
State GA
County Fulton
Area None
Lake Name None
Rooms
Bedroom Description Master on Main
Other Rooms None
Basement None
Main Level Bedrooms 3
Dining Room Great Room
Kitchen Cabinets Stain
Interior
Interior Features Other
Heating Central
Cooling Central Air
Flooring Carpet
Fireplaces Type None
Equipment None
Window Features None
Appliance Dishwasher, Gas Range
Laundry In Hall
Exterior
Exterior Feature Other
Parking Features Garage
Garage Spaces 1.0
Fence None
Pool None
Community Features None
Utilities Available Electricity Available
Waterfront Description None
View Y/N Yes
View Other
Roof Type Composition
Street Surface Asphalt
Accessibility None
Handicap Access None
Porch Deck
Private Pool false
Building
Lot Description Back Yard
Story One
Foundation Slab
Sewer Public Sewer
Water Public
Architectural Style Ranch
Level or Stories One
Structure Type Vinyl Siding
Construction Status Resale
Schools
Elementary Schools Miles
Middle Schools Jean Childs Young
High Schools Benjamin E. Mays
Others
Senior Community no
Restrictions false
Tax ID 14 024400060647
Read Less
Want to know what your home might be worth? Contact us for a FREE valuation!

Our team is ready to help you sell your home for the highest possible price ASAP

Bought with G-NINE Realty, LLC






