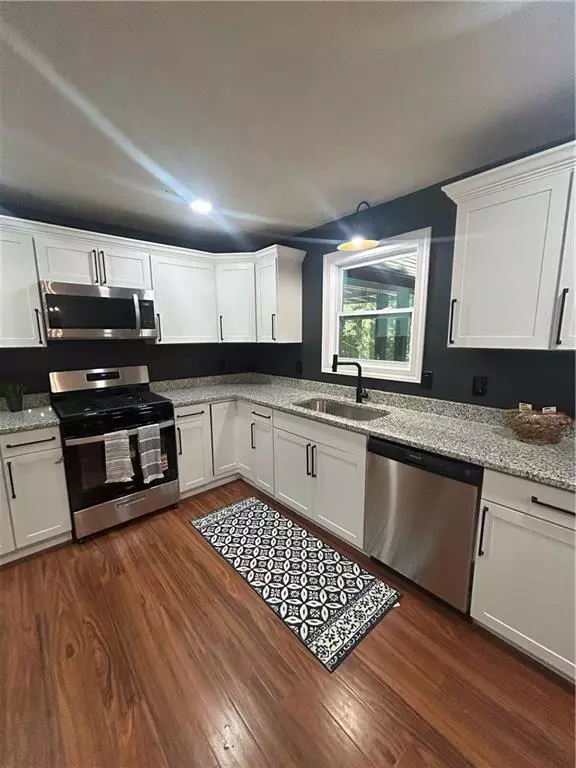$315,000
$309,000
1.9%For more information regarding the value of a property, please contact us for a free consultation.
3180 Pilgrims DR Douglasville, GA 30135
3 Beds
3 Baths
2,100 SqFt
Key Details
Sold Price $315,000
Property Type Single Family Home
Sub Type Single Family Residence
Listing Status Sold
Purchase Type For Sale
Square Footage 2,100 sqft
Price per Sqft $150
Subdivision Pilgrims Landing
MLS Listing ID 7624345
Sold Date 09/30/25
Style Traditional
Bedrooms 3
Full Baths 3
Construction Status Updated/Remodeled
HOA Y/N No
Year Built 1986
Annual Tax Amount $2,449
Tax Year 2024
Lot Size 0.459 Acres
Acres 0.4588
Property Sub-Type Single Family Residence
Source First Multiple Listing Service
Property Description
Come check out this newly remodeled, semi-custom home! This is your traditional style home in a well maintained neighborhood. Everything about this home is, amazing! Featuring a new roof, new windows, new HVAC, fresh paint, new stone countertops, vanities. 3 spacious bedrooms and 2 full baths on main level. Finished basement features a spacious living room and a flex room. Could be a 4th bedroom, office, play area. The possibilities are endless. The real show stopper, in addition to the custom and modern paint colors, is the in-ground pool. This amazing pool comes with a new liner and pump, awesome diving board, and ready to make memories to last a lifetime. Spacious covered back deck for all the parties and get-togethers. This home truly is a must see and will not last.
Location
State GA
County Douglas
Area Pilgrims Landing
Lake Name None
Rooms
Bedroom Description Master on Main
Other Rooms None
Basement Finished, Finished Bath, Full
Main Level Bedrooms 3
Dining Room Open Concept
Kitchen Cabinets White, Eat-in Kitchen, Other Surface Counters, Pantry, Stone Counters, View to Family Room
Interior
Interior Features Recessed Lighting, Other
Heating Forced Air, Natural Gas
Cooling Ceiling Fan(s), Central Air, Whole House Fan
Flooring Laminate
Fireplaces Number 1
Fireplaces Type Brick, Factory Built, Family Room
Equipment None
Window Features Double Pane Windows
Appliance Dishwasher, Gas Range, Gas Water Heater, Microwave
Laundry In Basement, Laundry Room, Lower Level
Exterior
Exterior Feature Rain Gutters
Parking Features Attached, Drive Under Main Level
Fence Back Yard, Chain Link, Fenced
Pool In Ground
Community Features None
Utilities Available Other
Waterfront Description None
View Y/N Yes
View Other
Roof Type Ridge Vents,Shingle
Street Surface Asphalt
Accessibility None
Handicap Access None
Porch Covered, Deck, Front Porch
Private Pool false
Building
Lot Description Back Yard, Front Yard
Story Two
Foundation Block
Sewer Septic Tank
Water Public
Architectural Style Traditional
Level or Stories Two
Structure Type Blown-In Insulation,HardiPlank Type
Construction Status Updated/Remodeled
Schools
Elementary Schools Factory Shoals
Middle Schools Chestnut Log
High Schools New Manchester
Others
Senior Community no
Restrictions false
Tax ID 01100150112
Read Less
Want to know what your home might be worth? Contact us for a FREE valuation!

Our team is ready to help you sell your home for the highest possible price ASAP

Bought with M Realty Group






