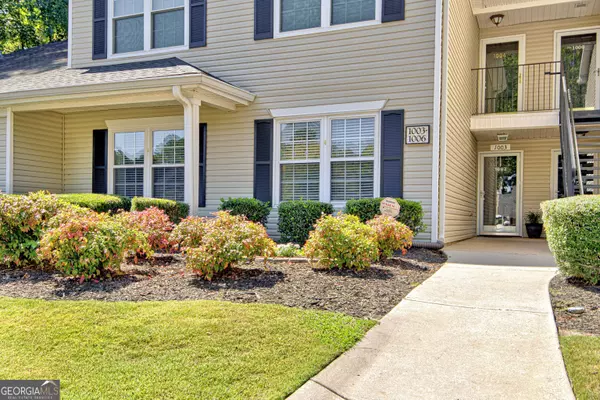$261,000
$275,000
5.1%For more information regarding the value of a property, please contact us for a free consultation.
1003 Ridgelake DR #1003 Peachtree City, GA 30269
2 Beds
2 Baths
1,390 SqFt
Key Details
Sold Price $261,000
Property Type Condo
Sub Type Condominium
Listing Status Sold
Purchase Type For Sale
Square Footage 1,390 sqft
Price per Sqft $187
Subdivision Ridgelake Condominium
MLS Listing ID 10601635
Sold Date 10/27/25
Style Ranch
Bedrooms 2
Full Baths 2
HOA Fees $3,900
HOA Y/N Yes
Year Built 1986
Annual Tax Amount $3,209
Tax Year 2024
Lot Size 1,306 Sqft
Acres 0.03
Lot Dimensions 1306.8
Property Sub-Type Condominium
Source Georgia MLS 2
Property Description
Ground Floor Unit!! Well maintained 2 bedroom, 2 bath condominium in the heart of Peachtree City. The kitchen features a large breakfast bar and breakfast room overlooking the backyard. The living room features a gas fireplace for those chilly evenings. Walk to the PTC Library or Lake Peachtree. This unit features new double pane windows and patio door. All appliances are included. The HOA includes swimming pool, tennis courts, & pickle ball courts, exterior lawn and structural maintenance, pest control, trash and recycle pickup, and maintenance of all common areas. Located in the cul-de-sac of a quiet street, the back patio overlooks a private, wooded backyard.
Location
State GA
County Fayette
Rooms
Bedroom Description Master On Main Level
Basement None
Dining Room Dining Rm/Living Rm Combo
Interior
Interior Features Master On Main Level, Separate Shower, Soaking Tub, Tile Bath, Walk-In Closet(s)
Heating Central, Natural Gas
Cooling Ceiling Fan(s), Central Air, Electric
Flooring Carpet, Tile
Fireplaces Number 1
Fireplaces Type Factory Built, Gas Starter, Living Room
Fireplace Yes
Appliance Dishwasher, Disposal, Dryer, Gas Water Heater, Ice Maker, Range, Refrigerator, Stainless Steel Appliance(s), Washer
Laundry In Kitchen, Laundry Closet
Exterior
Parking Features Off Street
Garage Spaces 1.0
Pool In Ground
Community Features Pool, Street Lights, Tennis Court(s), Near Shopping
Utilities Available Cable Available, Electricity Available, High Speed Internet, Natural Gas Available, Phone Available, Sewer Connected, Underground Utilities
View Y/N Yes
View Seasonal View
Roof Type Composition
Total Parking Spaces 1
Garage No
Private Pool Yes
Building
Lot Description City Lot, Cul-De-Sac, Level, Private
Faces From Hwy 54/74 intersection, turn left on Hwy 54. Turn left onto Flat Creek. Turn right into the 2nd Ridgelake entrance. Turn right onto Ridgelake Dr. Unit is on the right near the cul-de-sac.
Foundation Slab
Sewer Public Sewer
Water Public
Architectural Style Ranch
Structure Type Vinyl Siding
New Construction No
Schools
Elementary Schools Peachtree City
Middle Schools Booth
High Schools Mcintosh
Others
HOA Fee Include Maintenance Structure,Maintenance Grounds,Pest Control,Private Roads,Sewer,Swimming,Tennis,Trash,Water
Tax ID 073217069
Security Features Smoke Detector(s)
Acceptable Financing Cash, Conventional, FHA, VA Loan
Listing Terms Cash, Conventional, FHA, VA Loan
Special Listing Condition Resale
Read Less
Want to know what your home might be worth? Contact us for a FREE valuation!

Our team is ready to help you sell your home for the highest possible price ASAP

© 2025 Georgia Multiple Listing Service. All Rights Reserved.






