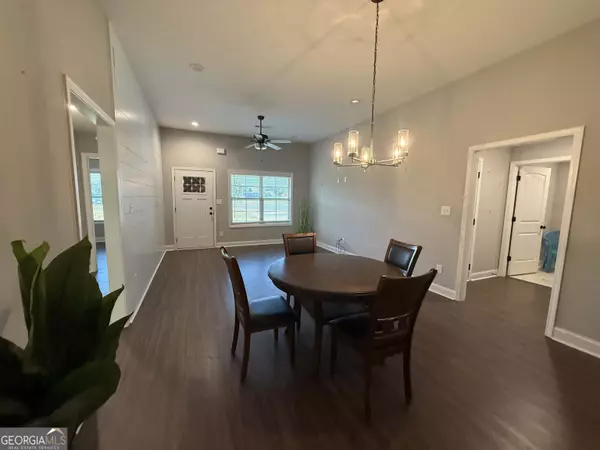$237,000
$235,000
0.9%For more information regarding the value of a property, please contact us for a free consultation.
215 Red Tail CIR Byron, GA 31008
3 Beds
2 Baths
1,330 SqFt
Key Details
Sold Price $237,000
Property Type Single Family Home
Sub Type Single Family Residence
Listing Status Sold
Purchase Type For Sale
Square Footage 1,330 sqft
Price per Sqft $178
Subdivision Hawk'S Ridge
MLS Listing ID 10603267
Sold Date 10/29/25
Style Ranch
Bedrooms 3
Full Baths 2
HOA Fees $350
HOA Y/N Yes
Year Built 2023
Tax Year 2025
Lot Size 10,890 Sqft
Acres 0.25
Lot Dimensions 10890
Property Sub-Type Single Family Residence
Source Georgia MLS 2
Property Description
Welcome to 215 Red Tail Circle in Byron! ? Built in 2023, this modern 3-bedroom, 2-bath home offers 1,330 sq. ft. of living space with an open and inviting floor plan perfect for today's lifestyle. The bright kitchen features stylish cabinetry, sleek countertops, and a seamless flow into the dining and living areas-ideal for entertaining or cozy family nights. The primary suite provides a peaceful retreat with a spacious layout and private bath. Two additional bedrooms share a well-appointed bathroom, making this home perfect for families, guests, or a home office setup. Step outside and enjoy the level backyard with plenty of room for gatherings, play, or relaxation. With its convenient location in Byron, you're just minutes from schools, shopping, and quick access to I-75 for an easy commute. This like-new home combines comfort, style, and convenience-ready for you to move right in!
Location
State GA
County Peach
Rooms
Bedroom Description Master On Main Level
Basement None
Dining Room Dining Rm/Living Rm Combo
Interior
Interior Features Double Vanity, Master On Main Level, Soaking Tub, Split Bedroom Plan, Walk-In Closet(s)
Heating Central, Electric, Heat Pump
Cooling Ceiling Fan(s), Central Air, Electric
Flooring Carpet, Other, Tile
Fireplace No
Appliance Dishwasher, Disposal, Microwave, Range
Laundry Other
Exterior
Exterior Feature Sprinkler System
Parking Features Garage, Attached, Garage Door Opener
Garage Spaces 2.0
Community Features Street Lights
Utilities Available Underground Utilities
View Y/N No
Roof Type Composition
Total Parking Spaces 2
Garage Yes
Private Pool No
Building
Lot Description None
Faces West on Watson Blvd, Right into Hawk's Ridge Subdivision on Hawk's Ridge Trace, Right on Hawk's Place, Left on Red Tail Circle
Foundation Slab
Sewer Public Sewer
Water Public
Architectural Style Ranch
Structure Type Brick,Vinyl Siding
New Construction No
Schools
Elementary Schools Kay Road
Middle Schools Byron
High Schools Peach County
Others
HOA Fee Include Other
Tax ID 052A 084 D
Acceptable Financing Cash, Conventional, FHA, USDA Loan, VA Loan
Listing Terms Cash, Conventional, FHA, USDA Loan, VA Loan
Special Listing Condition Resale
Read Less
Want to know what your home might be worth? Contact us for a FREE valuation!

Our team is ready to help you sell your home for the highest possible price ASAP

© 2025 Georgia Multiple Listing Service. All Rights Reserved.






